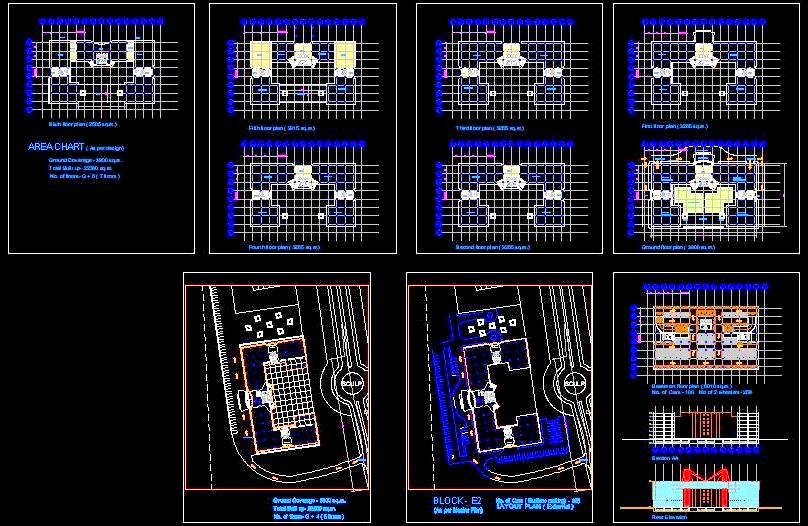This AutoCAD drawing presents the architectural layout of an office building with G+6 floors. It includes detailed plans for each level, featuring four offices per floor, separate entries, and lifts. The drawing showcases the ground floor plan with zoning details, ground floor surface parking design, basement car parking layout, typical section elevation, and layouts for other floors. This comprehensive design is useful for architects, commercial designers, and urban planners involved in office building projects, offering detailed CAD drawings for effective space and parking management.

