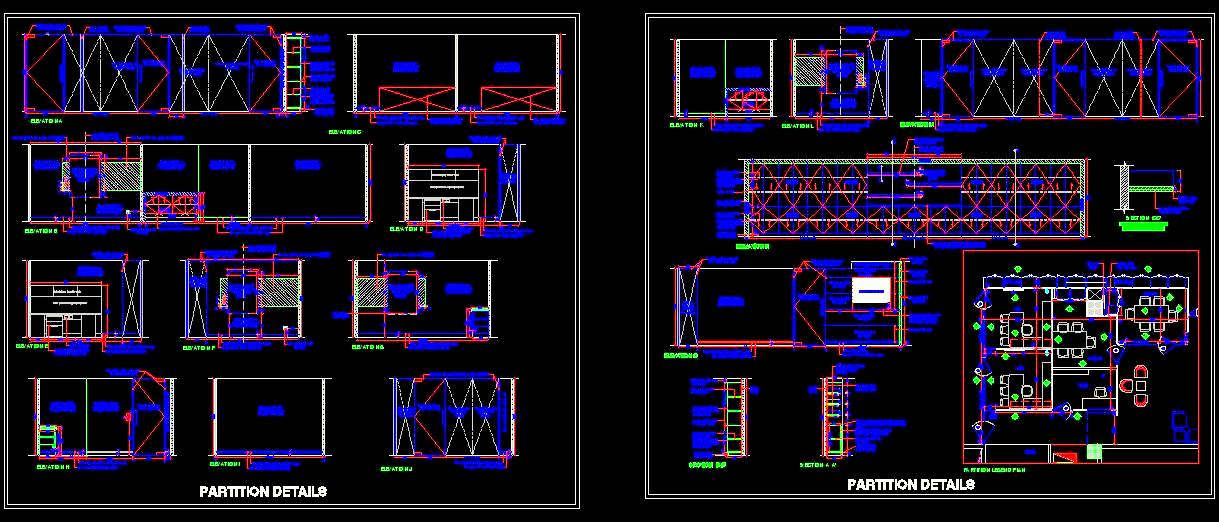This AutoCAD drawing provides detailed office layout designs, including office cabins, meeting rooms, conference rooms, mail rooms, and storage areas with bookshelves. It includes interior wall elevations and detailed designs for storage units, writing boards, glass partitions, and glass doors, along with specified materials and finishes. The drawing is ideal for architects and designers working on commercial office spaces, providing a comprehensive guide to interior layouts and finishes that can be easily adapted for various projects.

