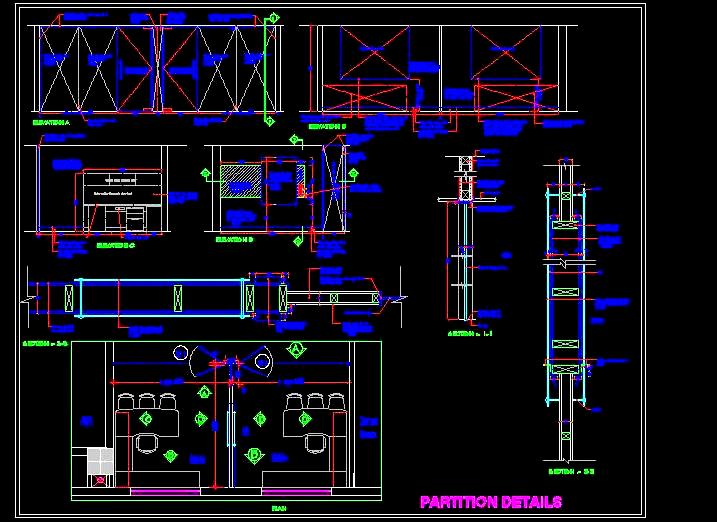This AutoCAD drawing includes detailed office cabin layouts with corresponding wall elevations and sections. The design features storage units, writing boards, glass partitions, and glass doors, along with material specifications and finishes. Each layout includes blow-up details to provide clarity on the finer construction elements. This CAD drawing is highly useful for architects, interior designers, and contractors working on office spaces and can be adapted for commercial projects, offering efficient space planning and stylish designs.

