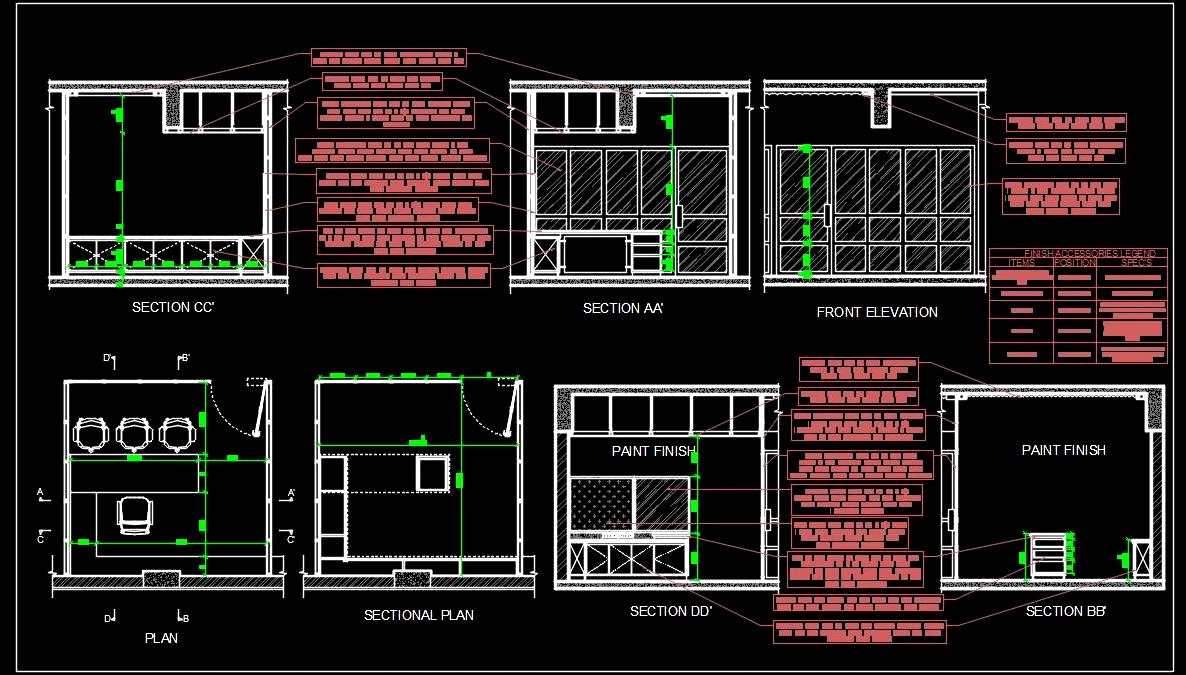Download this detailed AutoCAD drawing of a modern office cabin, measuring 10’6” x 10’6”. This well-planned space is ideal for architects and designers, combining functionality with an elegant design. The cabin features an L-shaped working desk with ample back storage and three chairs for visitors, providing a comfortable and efficient workspace.
A glass partition, supported by MS box frames, ensures a professional and open environment. This drawing includes the plan, elevation, and interior sections, along with detailed material specifications, making it a valuable resource for anyone involved in office design and construction.

