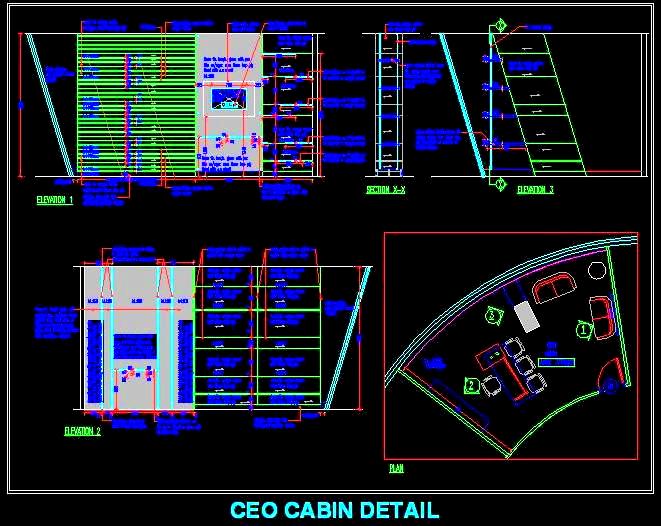This AutoCAD DWG drawing offers a highly detailed interior design for a luxurious office cabin with an inclined facade. The design features a complete layout plan and wall elevations, utilizing premium materials such as veneer, glass, stainless steel (S.S.), PVC, and graphic films. This drawing is ideal for architects, interior designers, and commercial space planners aiming to create sophisticated and upscale office environments. It is versatile and can be used for commercial interior projects, offering precise material specifications and a high-end design solution.

