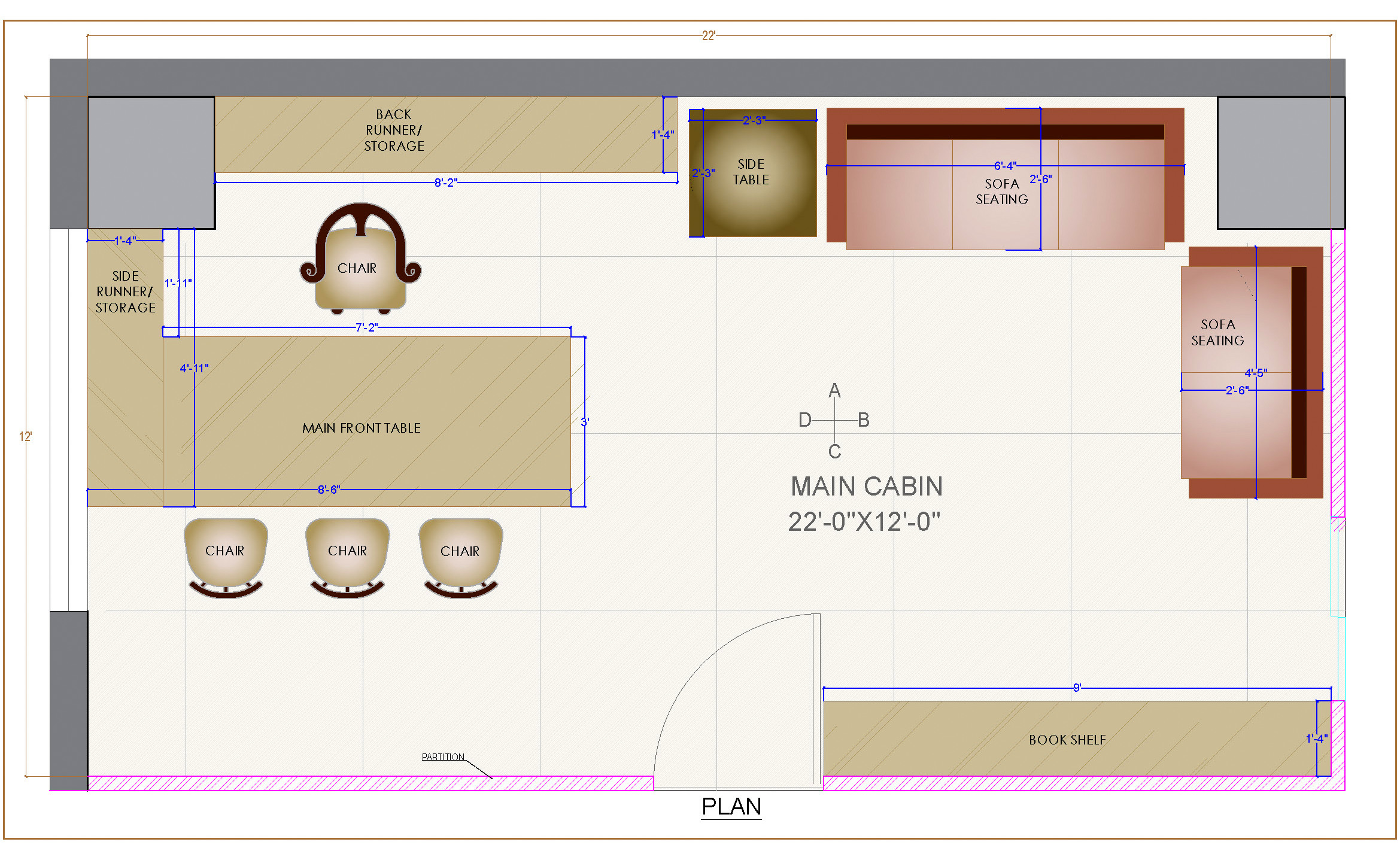Download this detailed AutoCAD drawing of an office cabin furniture layout plan, designed for a 22'x12' space. This comprehensive CAD file features a well-planned working and seating area, including an executive table, executive chair, visitor chairs, a back panel, sofa seating, and bookshelves. The drawing consists of a rendered layout plan, ideal for interior designers and architects looking for precise and functional office layout designs.

