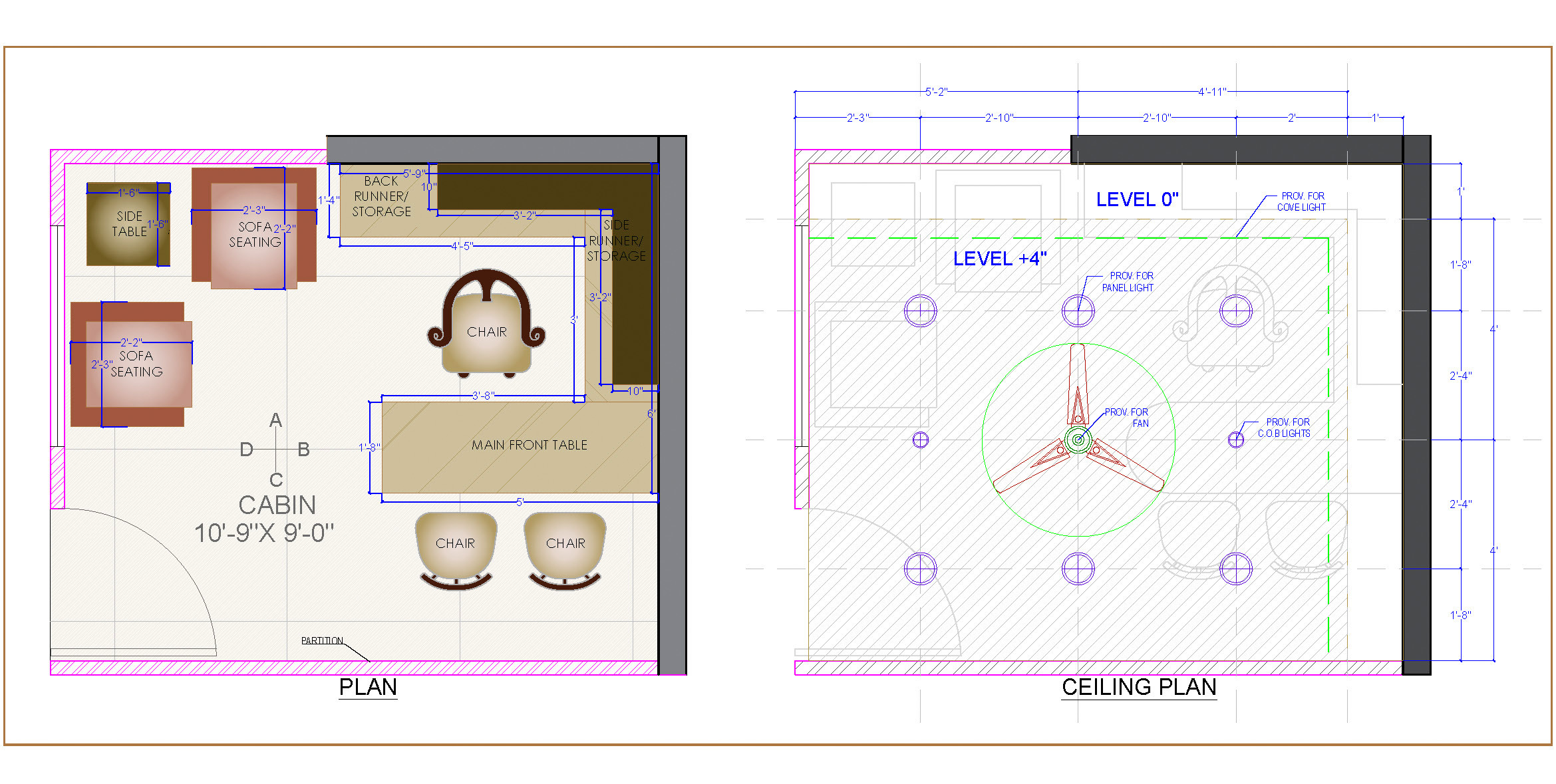AutoCAD drawing of a office cabin furniture layout plan which is designed in size 11'x 9' where the entire space is planned out well with working space and seating space. The cabin consists of a Executive table, Executive Chair, Visitor Chair, Back Panel and Sofa Seating. Drawing consists of a rendered furniture and ceiling layout plan.

