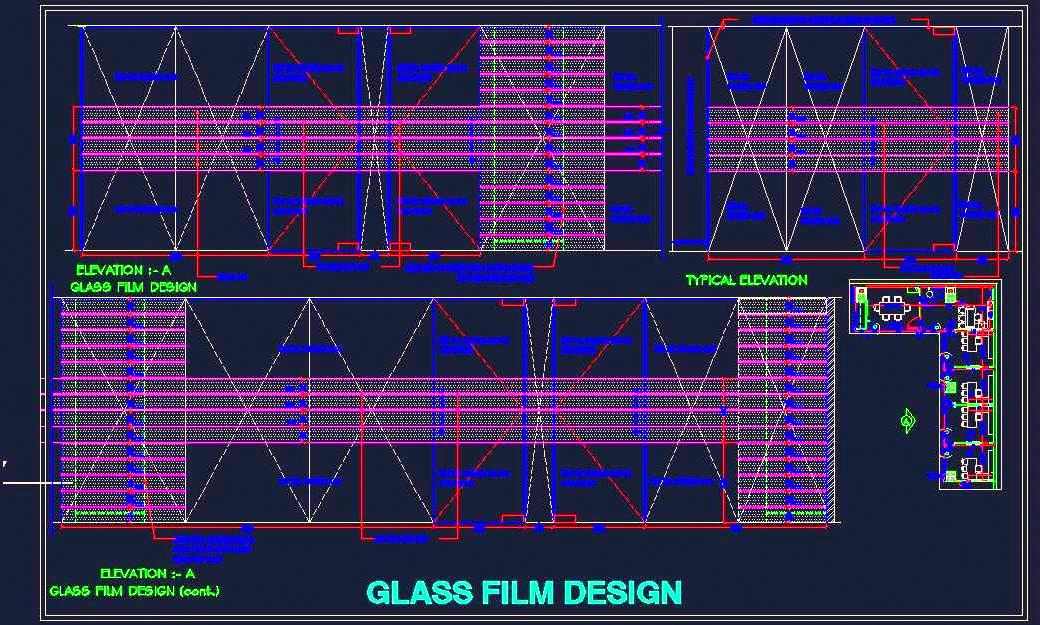This AutoCAD DWG drawing provides a detailed elevation of an office corridor featuring glass film designs on glass doors and partitions. It includes a layout plan showcasing different cabins arranged in a sequence to form the corridor. The drawing details the design of glass partitions and doors, including their decorative film patterns. This resource is valuable for architects, interior designers, and office planners involved in creating modern, aesthetically pleasing office spaces. It can be used for commercial projects requiring detailed corridor and partition designs.

