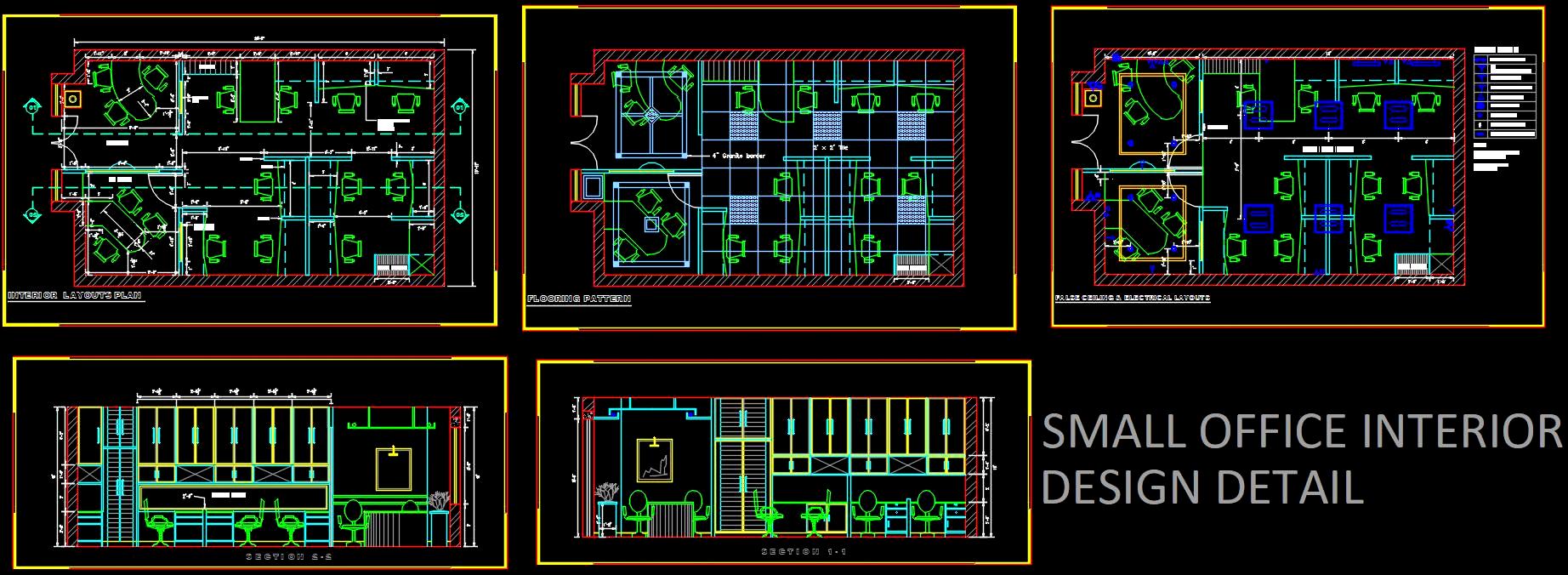Explore this comprehensive Autocad working drawing of a compact office designed within a 25'x15' space. Perfect for architects and designers, this plan features a well-organized layout including a reception area, one Managing Director (MD) cabin, and ten workstations.
The drawing provides a detailed Furniture Layout, including placement and arrangement, as well as Flooring and False Ceiling layouts. It also includes an Electrical Layout for optimal lighting and power distribution, and Interior Wall Elevations for a clear view of wall treatments and finishes.

