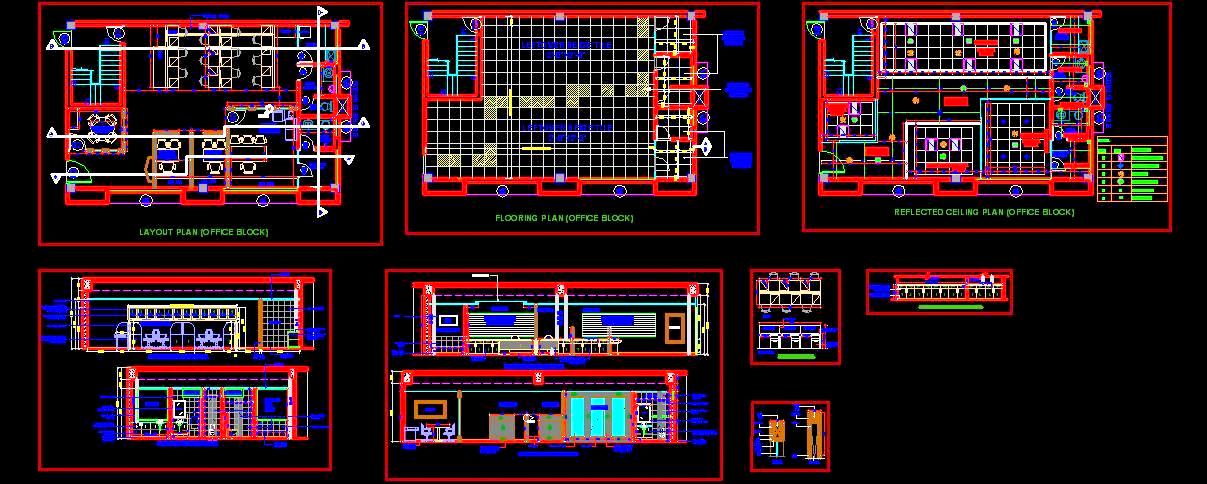This AutoCAD drawing provides a comprehensive working plan for a small office, including detailed layouts for 1 meeting room, 3 cabins, 12 workstations, a toilet, and a pantry. The drawing features furniture layouts, flooring plans, ceiling designs, wall elevations, wooden partition details, workstation specifications, and all necessary blow-up details. Ideal for architects, interior designers, and commercial space planners, this drawing can be used for both residential and commercial office spaces, offering a complete solution for efficient office design and layout.

