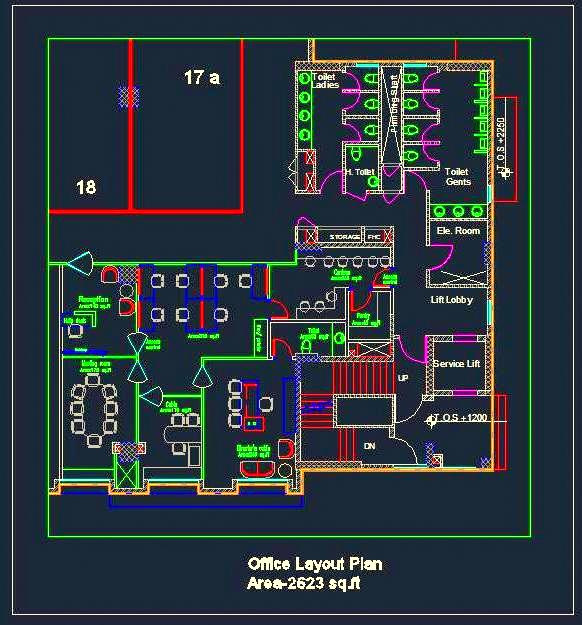This AutoCAD DWG drawing features a detailed office furniture layout plan for an area of approximately 2600 sq. ft., including a public toilet layout. The design includes a small reception area with seating for 2, an 8-person meeting/conference room, a manager’s cabin, a director’s cabin with an attached toilet, 7 workstations for staff, and a small canteen with a pantry. The public toilets have external access. This layout is ideal for architects, interior designers, and office planners, providing a comprehensive and functional design for commercial spaces.

