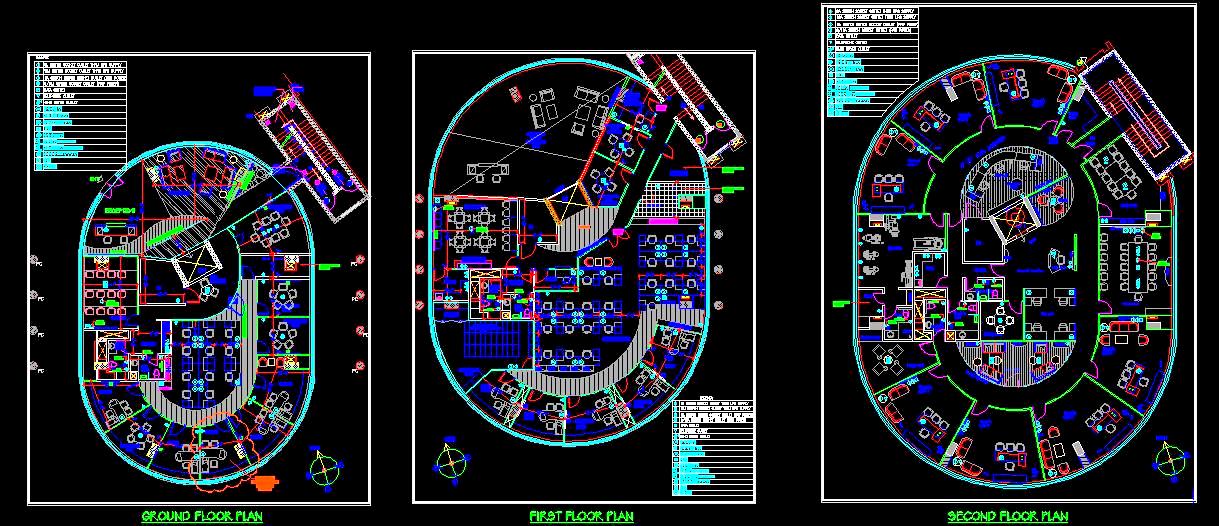This AutoCAD DWG file provides a detailed electrical and furnitire layout for a three-floor office building designed in an oval shape. It showcases the precise placement of electrical points, including sockets, lightings etc., along with a clear legend for easy reference. The design highlights the integration of the electrical system with the building’s architecture, which features an inclined glazed facade and progressively smaller floor plates. Each floor layout includes essential spaces like the grand reception, meeting rooms, workstations, and executive offices, all with carefully planned electrical details. This file is an excellent resource for architects, electrical designers, and space planners working on commercial projects, ensuring efficient electrical distribution throughout the office. It’s ideal for designing and executing electrical systems in residential and commercial office spaces.

