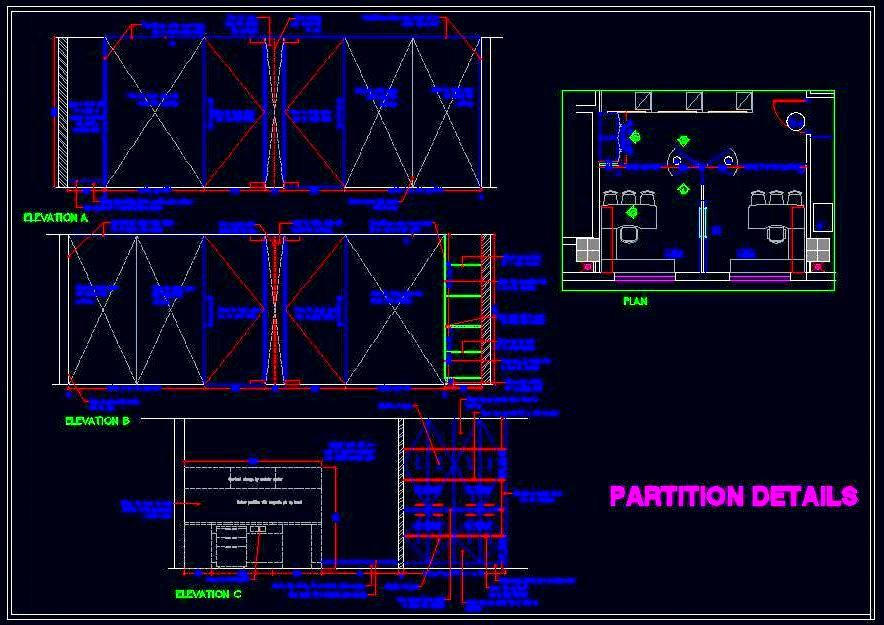This AutoCAD DWG drawing features a detailed furniture layout for an office executive cabin, including an executive desk, three visitor chairs, and storage units at the back. It provides comprehensive interior wall elevations with glass partitions and material specifications. This drawing is ideal for architects, interior designers, and office planners working on residential or commercial office designs, offering precise details for effective space planning and furniture arrangement.

