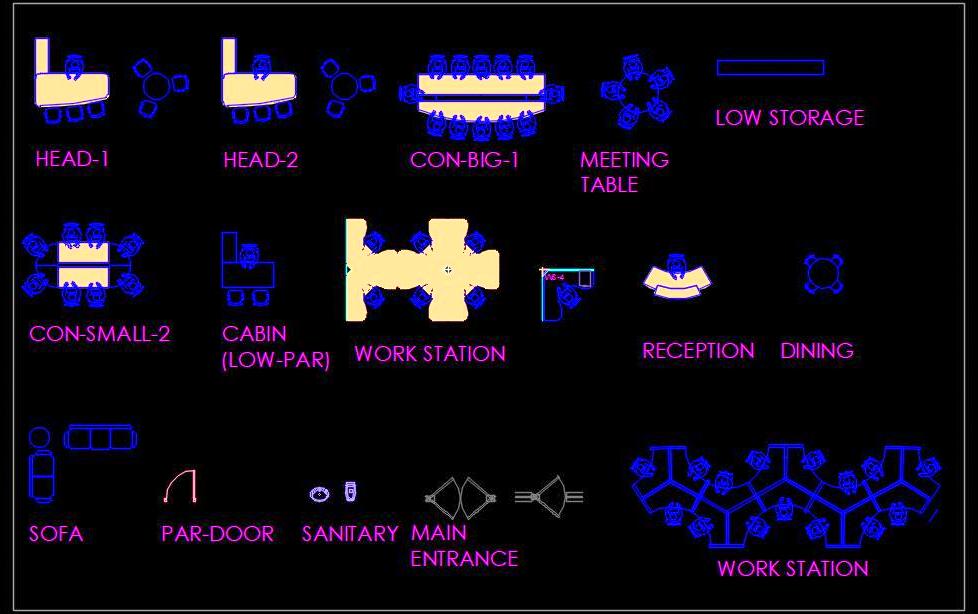Download a comprehensive collection of free AutoCAD blocks for office furniture. This CAD file features various furniture pieces essential for office environments, including meeting tables, conference room tables of various sizes, workstations, cabin meeting tables, corner workstations, reception desks, dining tables, and sofas. Each block is meticulously detailed in plan view, catering to diverse office furniture arrangements.

