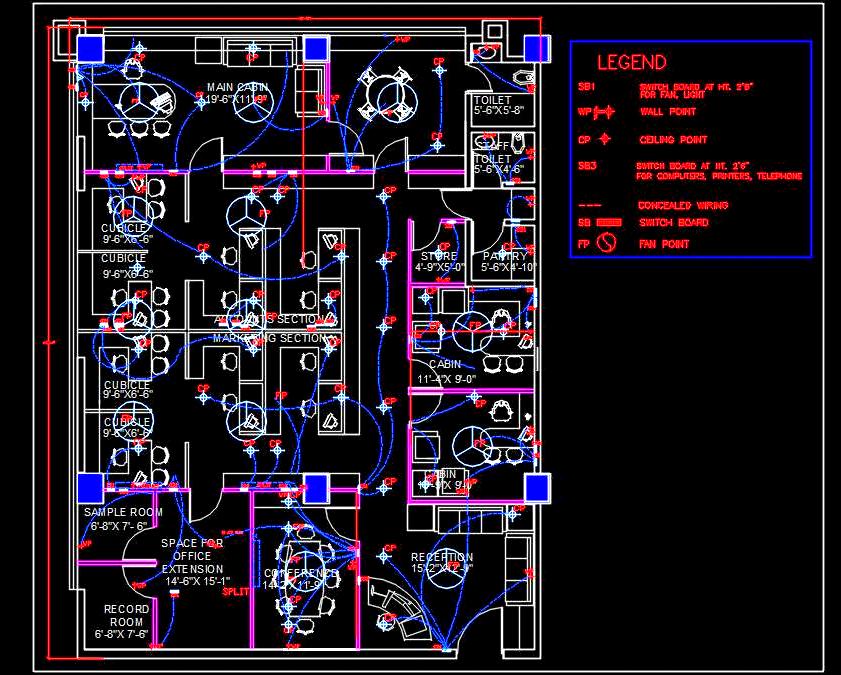Explore this detailed Autocad working drawing of an office designed for a Ground Floor space measuring 40 feet by 55 feet. It includes essential areas such as a reception cum waiting lobby, cabins of various sizes, workstations of different configurations, a meeting room, MD room, storage area, toilet facilities, and a pantry. The drawing also features furniture and electrical layout plans, providing comprehensive guidance for architects and designers.

