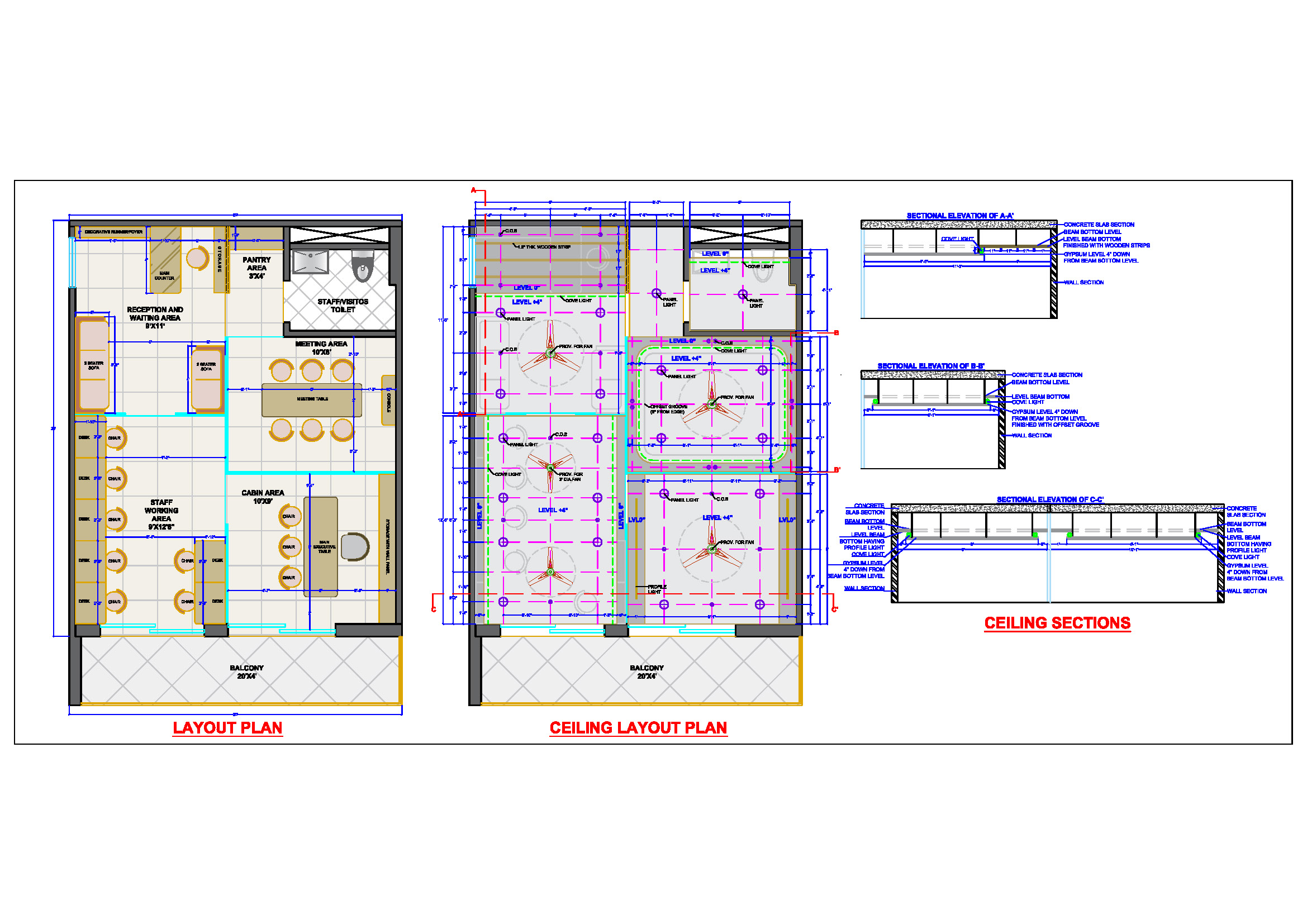Download this detailed AutoCAD drawing of an office designed for a 20'x25' space. This comprehensive CAD file includes a reception and waiting area, staff working area, meeting room, manager's cabin, pantry, and toilets for staff and visitors. The design also features a multi-level ceiling with various finishes and lighting plans, including profile lights, cove lights, panel lights, provision for a fan, and COB lights.
This AutoCAD drawing consists of an office furniture layout plan, ceiling plan, and different ceiling sections. Perfect for architects and interior designers, this file provides precise and thorough documentation for office design and layout.

