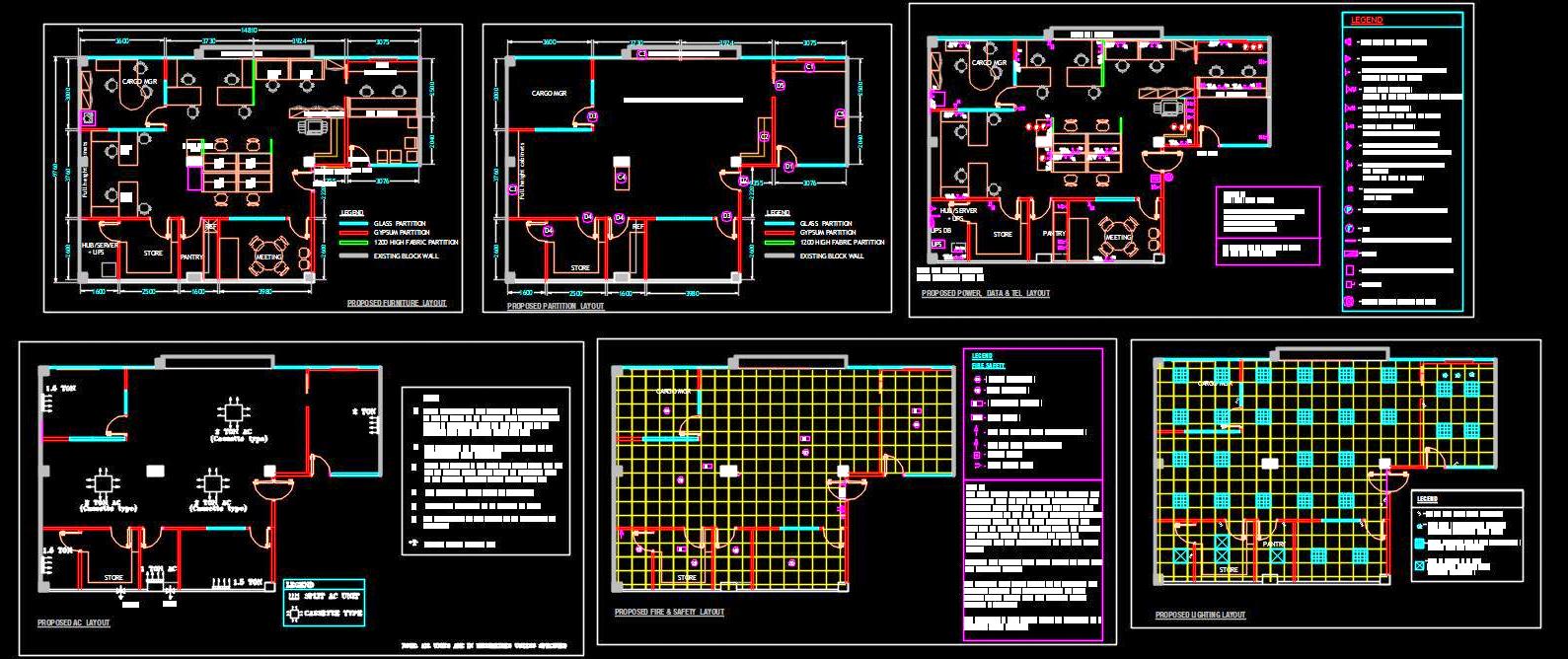Explore the comprehensive Autocad working drawing of a modern office designed on the Ground Floor within a 15x10 meter space. This detailed layout includes essential areas such as a reception cum waiting lobby, cabins of various sizes, workstations in different configurations, a meeting room, MD room, storage area, toilet facilities, and a pantry.
The drawing meticulously depicts furniture placements, flooring, ceiling designs, HVAC systems, and electrical layout plans complete with necessary legends. Perfect for office designs, this file is ideal for architects and interior designers.

