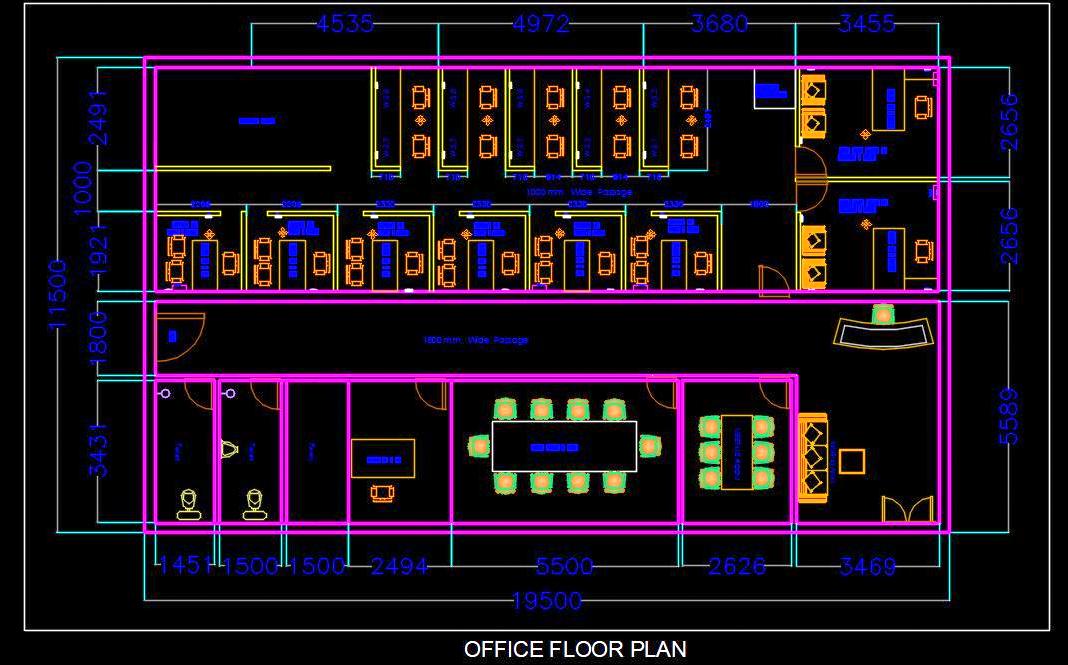Download this detailed free AutoCAD drawing of an Office Floor Plan, measuring 19500 x 11500 mm. This comprehensive CAD file includes a reception and waiting area, a meeting room, a conference room, a small office, common toilet, and pantry on one side, and multiple cabins and open workspace on the other side. Additionally, it features two full-sized cabin rooms at one corner of the building. The drawing provides a complete layout plan with furniture placement and dimensions for each separate space, ideal for architects and interior designers working on corporate office layouts.

