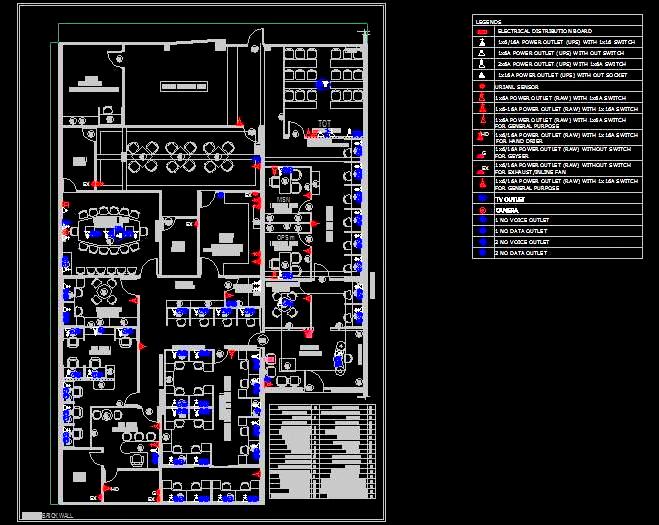This AutoCAD DWG file features a detailed office layout designed for a 54'x80' space, including a full electrical plan. The layout accommodates key areas such as a reception area, multiple cabins, workstations, a meeting room, a conference room, a pantry, and washrooms. This drawing is highly useful for architects, designers, and planners looking for efficient office space designs, whether for commercial offices or residential workspaces. The detailed electrical layout ensures proper planning for lighting, power outlets, and other electrical needs.

