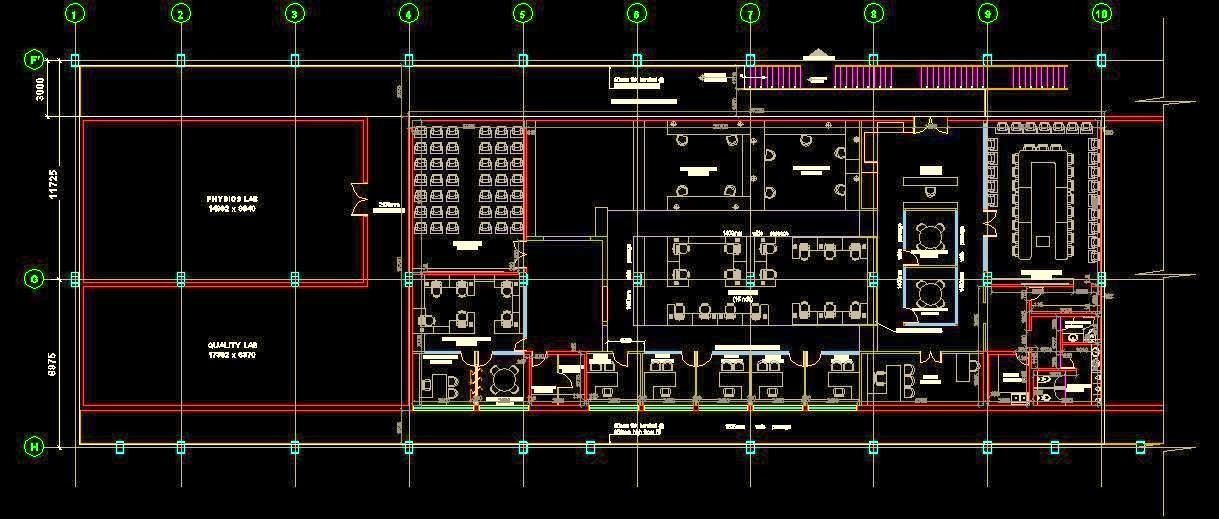This AutoCAD DWG drawing provides a detailed layout design for an office space of approximately 6000 sq. ft. The plan includes various functional areas such as workstations, cubicles, private cabins, open discussion spaces, meeting rooms, storage areas, a conference room, and a training room. This comprehensive layout is ideal for architects, office designers, and commercial planners looking to optimize office space for both efficiency and comfort. The design can be adapted for commercial use, offering flexibility in application.

