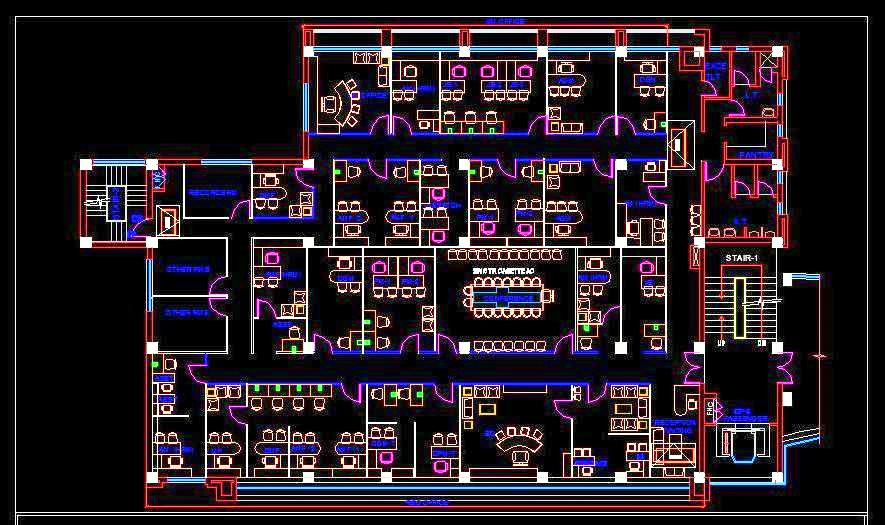This AutoCAD DWG file features a detailed layout for an executive office floor designed to accommodate approximately 35 senior staff members. The plan includes a variety of cabin types, such as small and large cabins, a conference room, and a utility area. This layout is ideal for commercial office spaces, providing a functional and efficient design for high-level executive environments. Architects and designers will find this resource useful for creating well-organized office spaces with dedicated areas for meetings and administrative functions.

