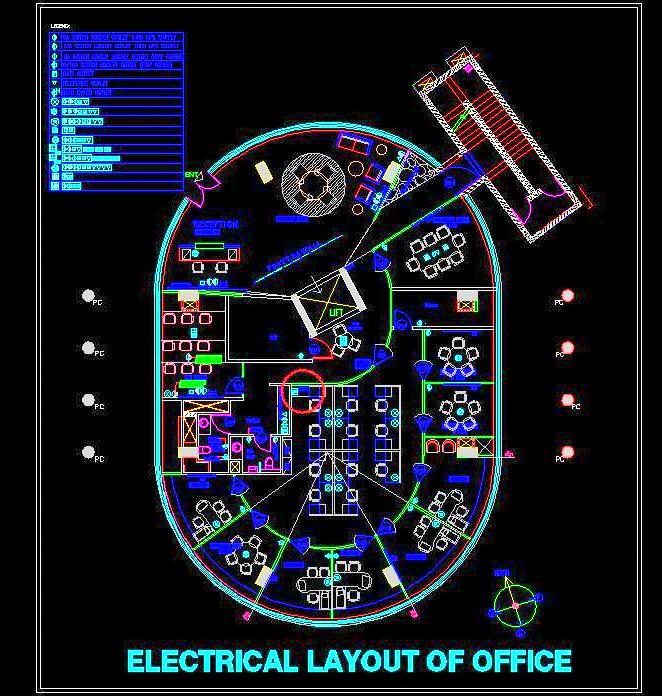This AutoCAD DWG file showcases a detailed office layout with an oval-shaped design, including a complete furniture and electrical layout plan. The floor plan features a double-height grand reception area, offices, meeting rooms, private cabins, and multiple workstations. Additionally, it displays the exact placement of electrical points along with a legend for easy reference. This file is an excellent resource for architects, interior designers, and space planners, offering a clear layout that can be adapted for a commercial project.

