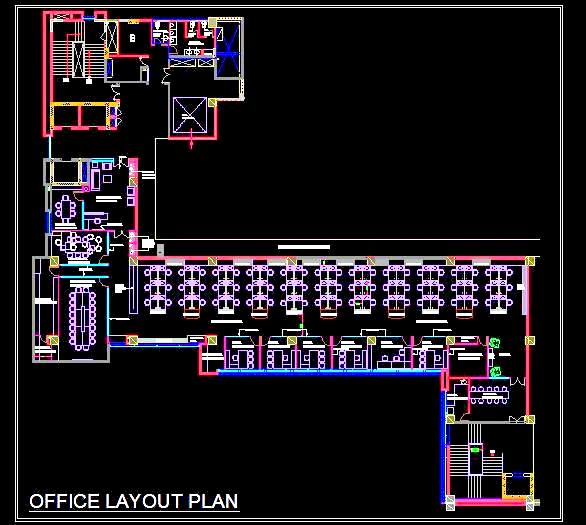This AutoCAD drawing provides a well-designed office layout for approximately 100 staff members. It includes detailed floor plans with workstations, cubicles, private cabins, open discussion areas, meeting rooms, breakaway spaces, storage areas, and an UPS room. The drawing is highly useful for architects, designers, and planners involved in creating efficient office spaces. This design can be adapted for both residential and commercial purposes, offering a flexible and functional workspace solution.

