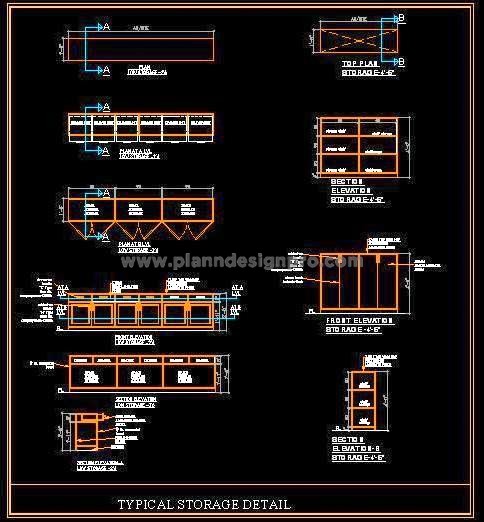This free AutoCAD drawing provides a detailed design of office low-height storage units. The drawing includes two storage options: one at 2'-6" high and the other at 4'-0" high, both featuring drawers and shutter storage for organized space management. The DWG file shows complete working details, making it ideal for architects and designers planning functional office spaces. Whether for residential or commercial projects, these storage designs offer practical solutions for optimizing storage space while maintaining a clean and professional look.

