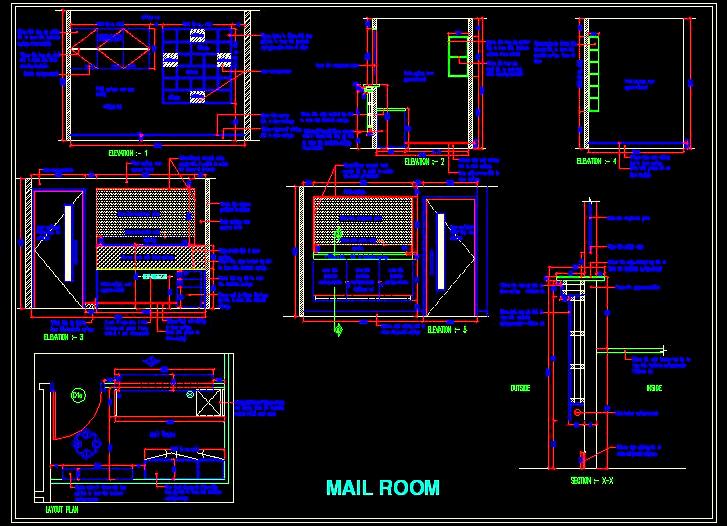This AutoCAD DWG drawing features a meticulously designed MailRoom/Enquiry Room, perfect for commercial spaces. The design includes a desk for an executive facing customer support, complete with a glass window for direct interaction. It also features a full storage cabinet with drawers, shutters, and pigeonholes for organized storage. The comprehensive working drawing includes layout plans, wall elevations, sections, and detailed blow-ups. This resource is invaluable for architects, interior designers, and facility planners needing a detailed and functional layout for office environments.

