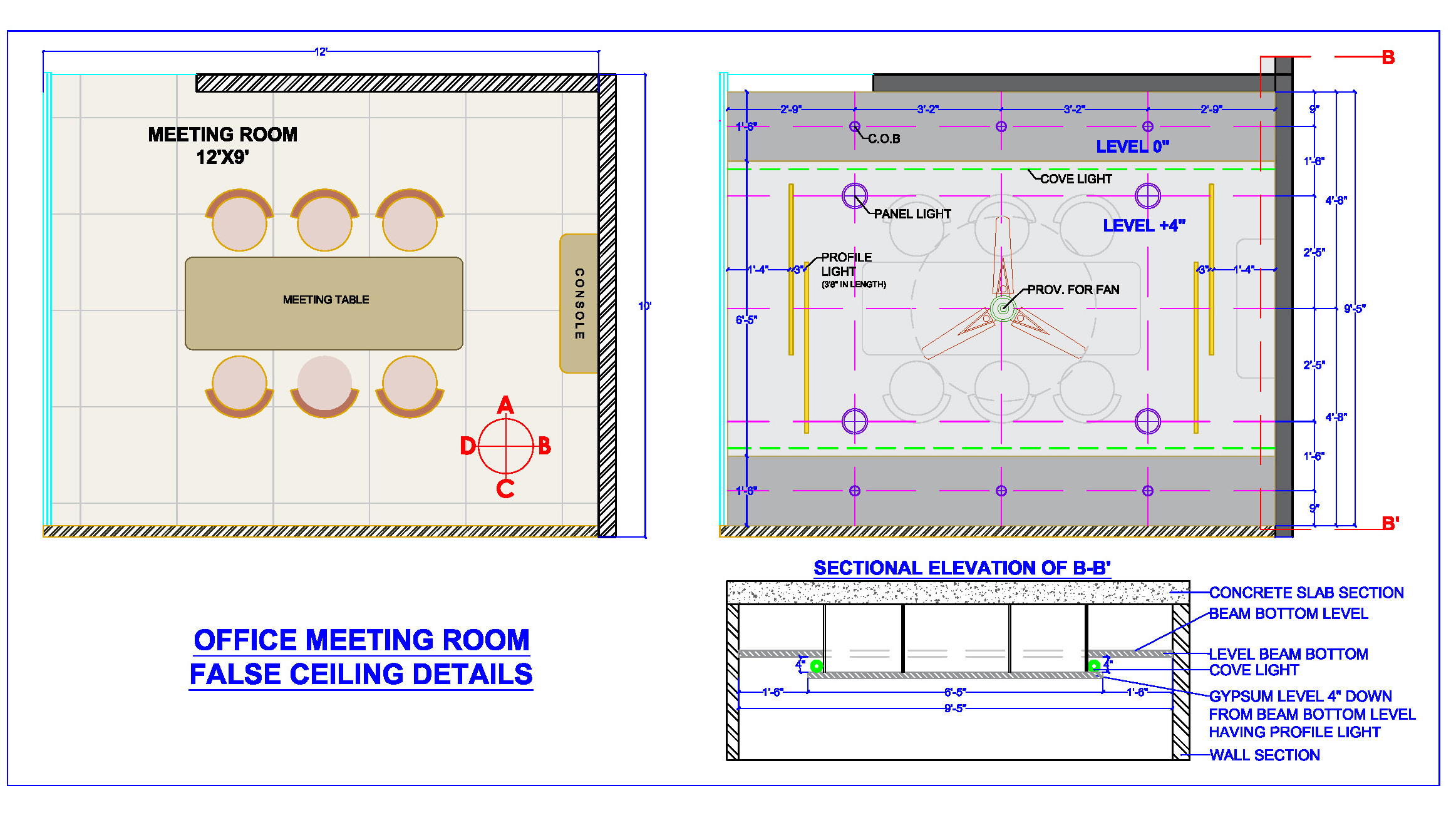Get your hands on this detailed AutoCAD drawing showcasing an office meeting room measuring 12’ by 9’. The setup includes a meeting table and console unit, providing a functional layout for productive discussions. The false ceiling design features two levels with a profile light design, enhancing the ambiance of the meeting area. Additionally, provisions for panel lights, a fan, and COB lighting have been meticulously planned to complete the ceiling's aesthetic.
This AutoCAD drawing includes a comprehensive furniture layout plan, ceiling design plan, and detailed sections, offering architects and interior designers clear insights into the office space's layout and design elements.

