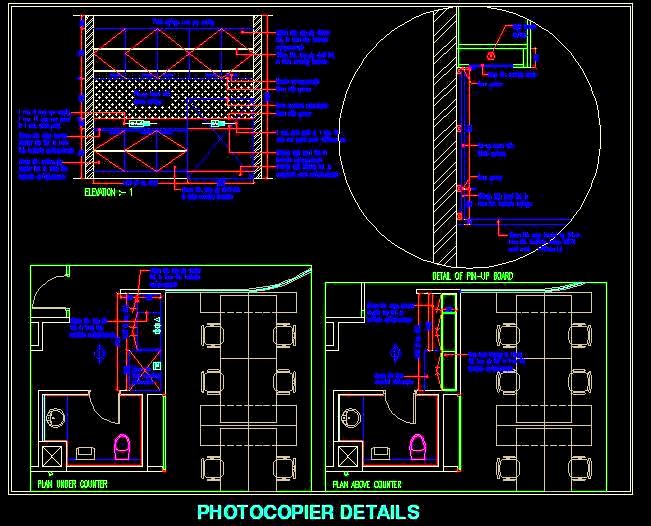This AutoCAD drawing provides a detailed layout of a separate printing area designed for an office. The plan is specifically created to accommodate floor-mounted machines/units, along with ample storage space for loose papers and printing accessories. The design also includes a pin-up board placed between under-counter and overhead storage. The drawing shows the plan, elevation views, pin-up board details, and necessary electrical points. This AutoCAD plan is useful for architects and designers when planning office spaces, commercial layouts, or even specialized residential workspaces. It ensures efficient space management, organization, and functionality for a printing setup.

