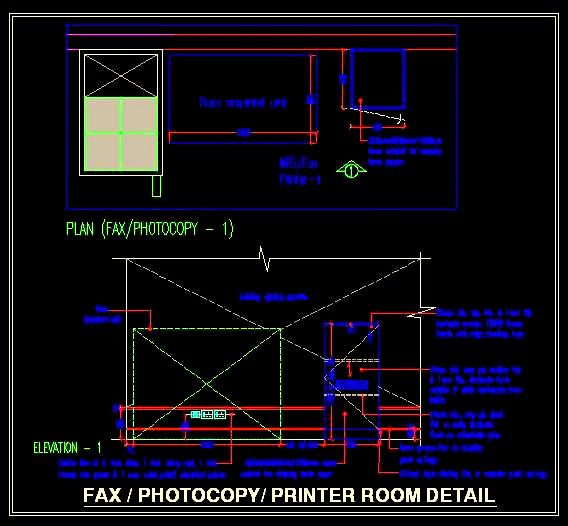This AutoCAD drawing showcases a detailed design of a printing space within an office environment. It includes a floor-mounted machine/unit for printing, photocopying, and faxing, along with a pedestal cabinet for storing loose papers and printing accessories. The drawing provides a complete plan, elevation, and detailed electrical points required for the setup. This CAD drawing is useful for architects and designers involved in designing office spaces, and can be adapted for residential, commercial, or corporate use.

