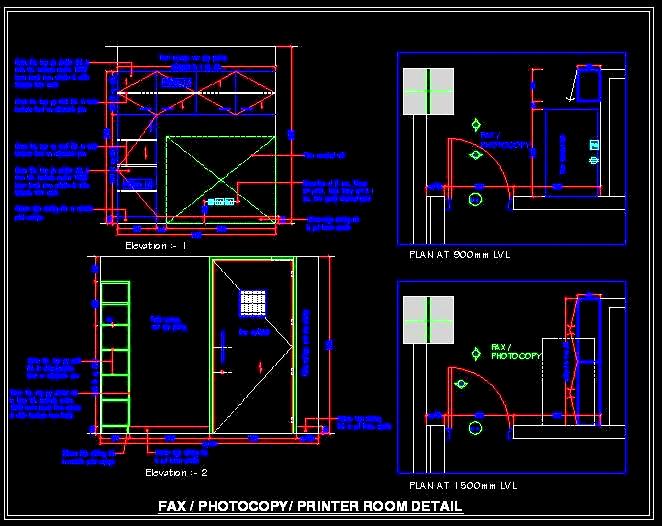This AutoCAD drawing provides a detailed design of an Office Printing/Utility Room. It features a floor-mounted unit for printing, photocopying, and faxing, with overhead storage for paper and printing accessories. The drawing includes a floor plan, elevation views, and detailed electrical point locations, ensuring a functional and efficient workspace. This CAD file is useful for architects and designers involved in planning office, commercial, or utility spaces, offering a comprehensive layout to meet business needs.

