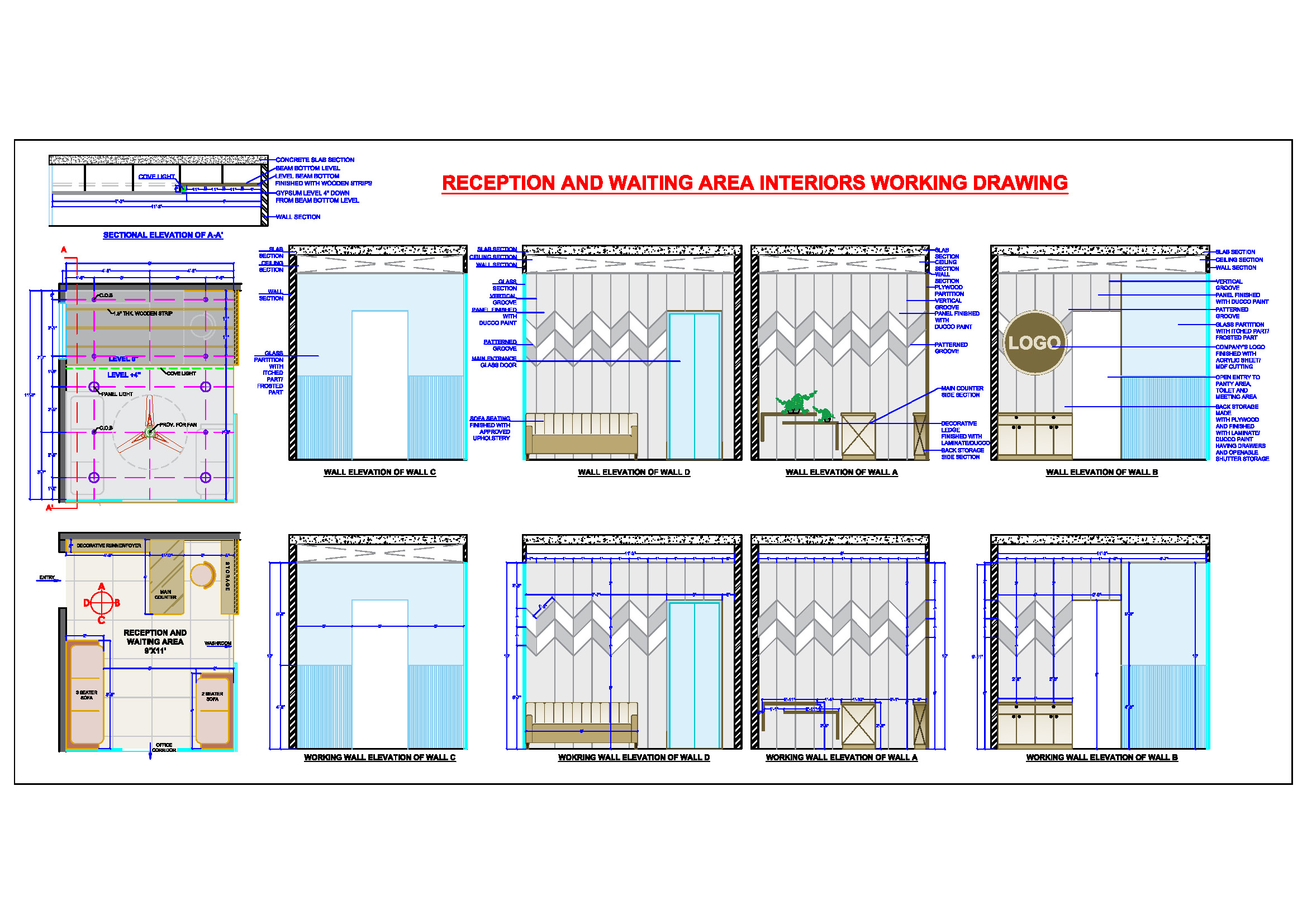Download this detailed AutoCAD drawing of an office reception area measuring 9'x11'. This comprehensive CAD file features a reception table setup with back storage and two sofas for the waiting area. The wall adjacent to the entrance door is decorated with wooden planks or ledges with planters. The ceiling design incorporates two levels, with one covering the reception space and the other the waiting area. Cove lighting and wooden strips enhance the ceiling's elegance.
Wall elevation A showcases walls finished with zig-zag patterned grooves in MDF surface and ducco paint. These grooves run horizontally in the middle, connecting with vertical grooves. A wooden ledge or plank near the main entrance is perfect for decor or planters. Wall elevation B includes a door to the pantry and toilet, dividing the wall into two parts. One part features a zig-zag patterned MDF panel with the company's logo and storage below, while the other has a full glass partition with etched designs.
Wall elevation C presents a full glass partition and glass door view, while wall elevation D includes walls finished with zig-zag patterned grooves in MDF surface and ducco paint, a main entrance door, and sofa seating. The main counter, made of plywood and finished with laminates and grooves, also has drawers for storage. This drawing includes elevations, working elevations, and detailed furniture dimensions, making it ideal for architects and interior designers

