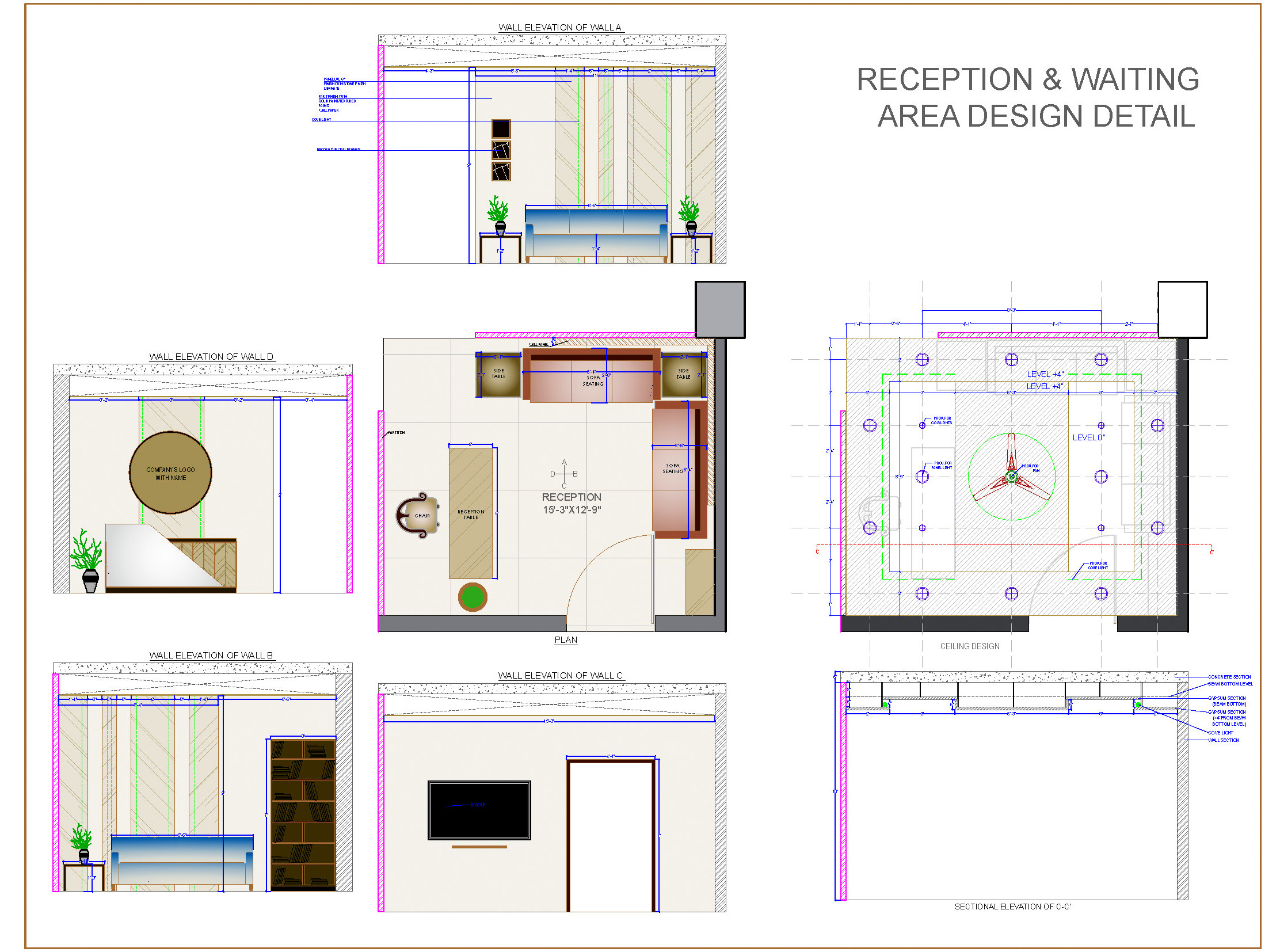Explore this detailed AutoCAD drawing of a reception area measuring 15’x12’. This well-planned space includes a reception/inquiry area and a seating area, designed to optimize functionality and aesthetics.
The reception area features custom-designed wall panels on three walls (Wall A, Wall B, and Wall D), crafted from plywood/MDF and finished with laminate. These panels vary in length but maintain consistent height up to the lintel level, enhanced with backlights for a stunning effect. Wall D houses the reception setup with the company’s logo prominently displayed at the center. The reception table, measuring 6’x2’x2’6”(H), is also made from plywood/MDF and laminate, featuring a specially designed front face finished with either laminate or ducco up to a height of 3’3”, with the remainder adorned with vertical grooves and laminate. The table includes open shelves and drawers for storage.
Additionally, a TV unit setup is planned on Wall C, complemented by a strategically placed bookshelf next to the sofa for visitors' convenience. This drawing provides comprehensive working drawings and construction details, encompassing plans, elevations, sections, and detailed blow-up fixing instructions.

