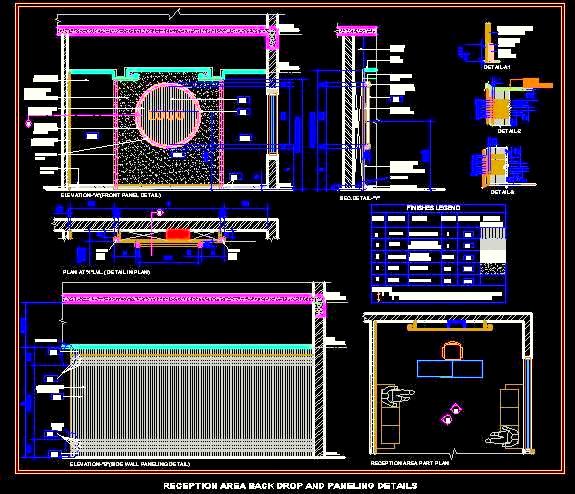This AutoCAD DWG design features a contemporary reception backdrop for an office, including detailed plans for hidden cove lighting and complete interior fixture installation. The design provides comprehensive details for creating a modern and stylish reception area, making it ideal for architects, interior designers, and commercial space planners. The detailed layout can be used for both residential and commercial office settings, offering a sleek and functional aesthetic.

