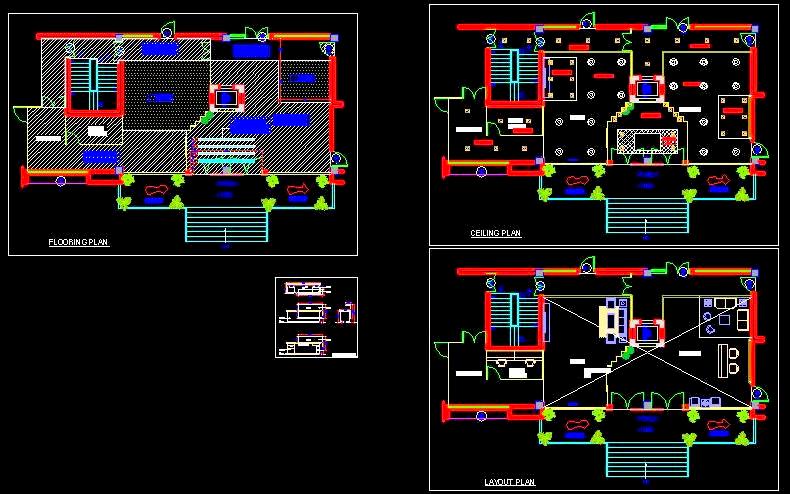This free AutoCAD DWG drawing features a detailed layout for an office reception area, including the waiting area, furniture arrangement, flooring, ceiling design, and reception desk. The design provides a comprehensive view of how to organize and furnish the reception space effectively. It is useful for architects, interior designers, and office planners involved in creating functional and aesthetically pleasing commercial spaces. The drawing can be applied to both residential and commercial projects requiring an organized reception area.

