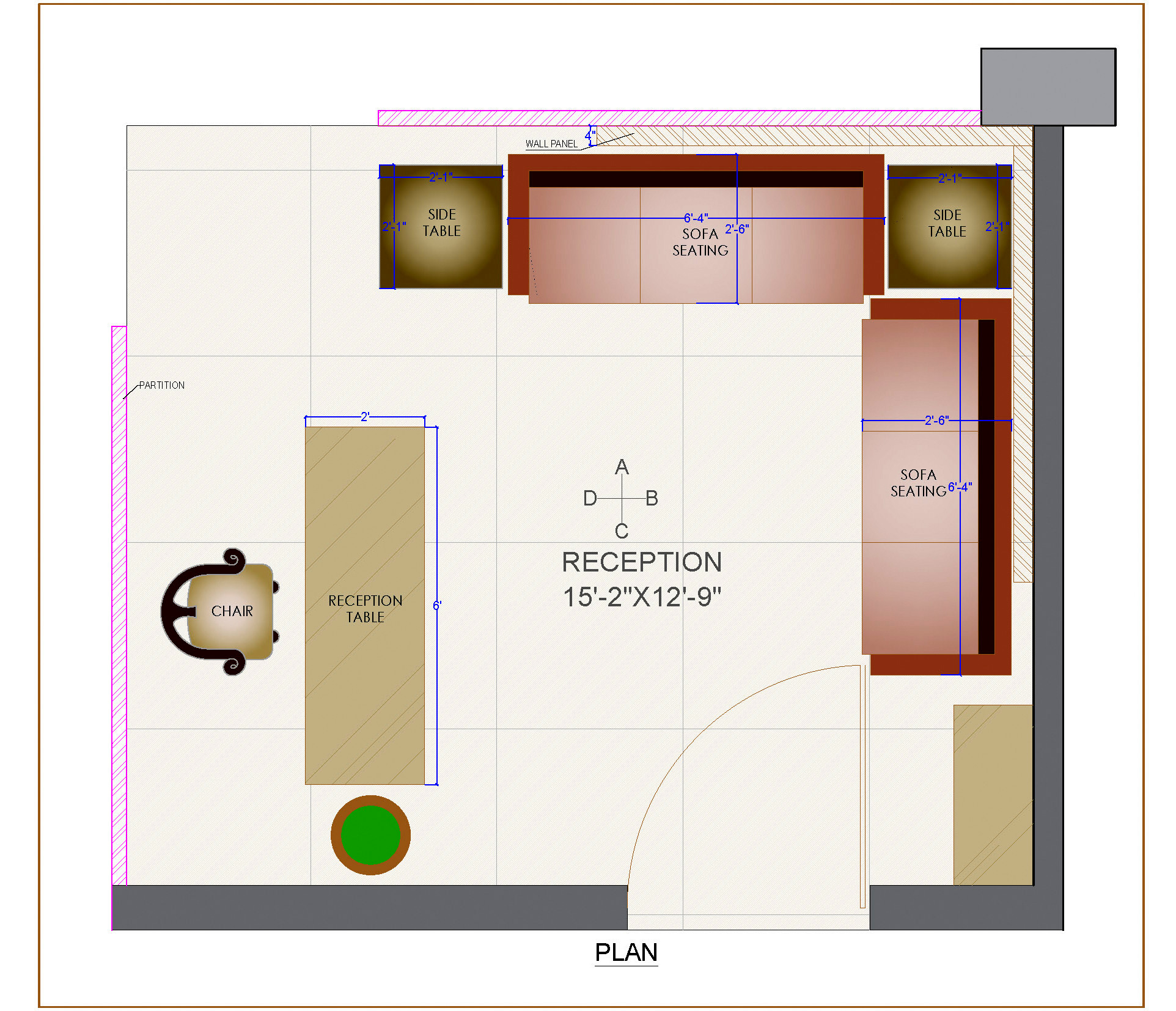Explore this AutoCAD DWG block featuring an office reception layout plan measuring 15’x12’. The space is meticulously designed to include a reception or waiting area along with a comfortable seating arrangement. The layout includes essential elements such as a reception desk with a chair, sofa, side tables, and a bookshelf, all rendered for visual clarity.

