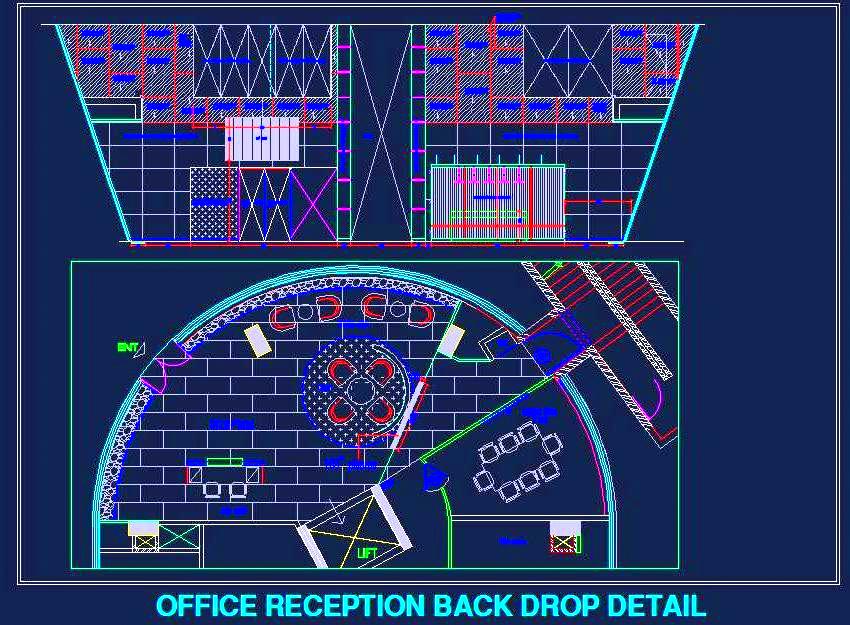This AutoCAD drawing provides a detailed layout plan for a semi-circle corporate office reception area, along with a back drop design. The reception is double-height with an inclined glazed façade, designed using a variety of materials such as veneer, glass with PVC film, and duco paint. The sides of the glass lift are clad in leather panels, adding a luxurious touch to the design. This drawing is highly useful for architects and designers involved in office space planning, and can be adapted for both corporate, commercial, or high-end residential spaces.

