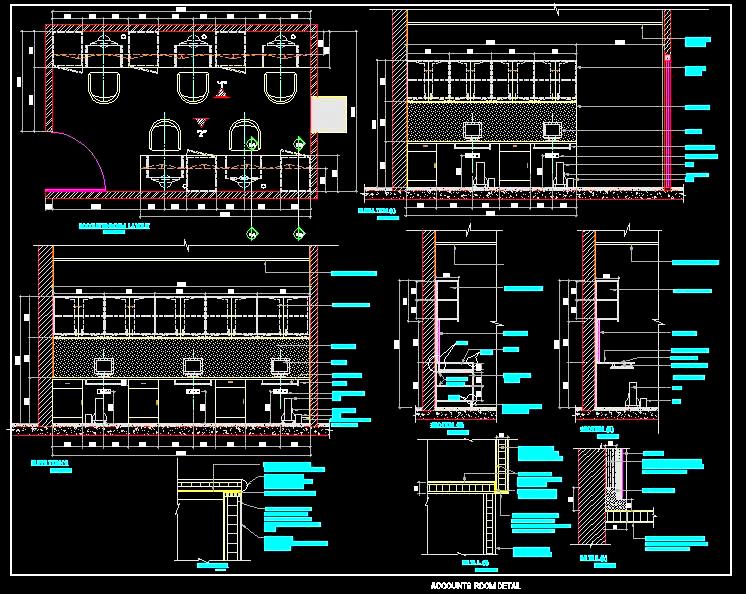This AutoCAD DWG drawing features a detailed layout of an office room designed to accommodate five working desks with overhead storage for office staff. The layout is versatile and can be used for various departments such as administration, HR, finance, and accounting. The drawing includes complete working details and furniture placement, along with blow-up views of the storage and desk arrangements. Ideal for architects, interior designers, and office planners, this layout aids in effective office space planning and furniture arrangement.

