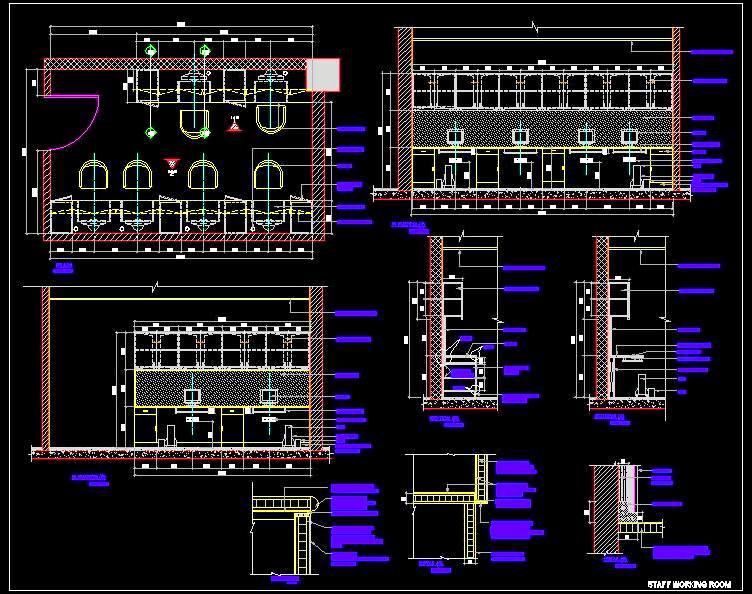This AutoCAD DWG drawing provides a detailed layout for an office room designed to accommodate six workstations with overhead storage. The plan is suitable for various departments such as admin, HR, finance, and accounting. It includes comprehensive details of furniture placement and installation, with blow-up views to show precise fixing details. This layout is useful for architects, interior designers, and office planners who need efficient and functional office designs for commercial spaces.

