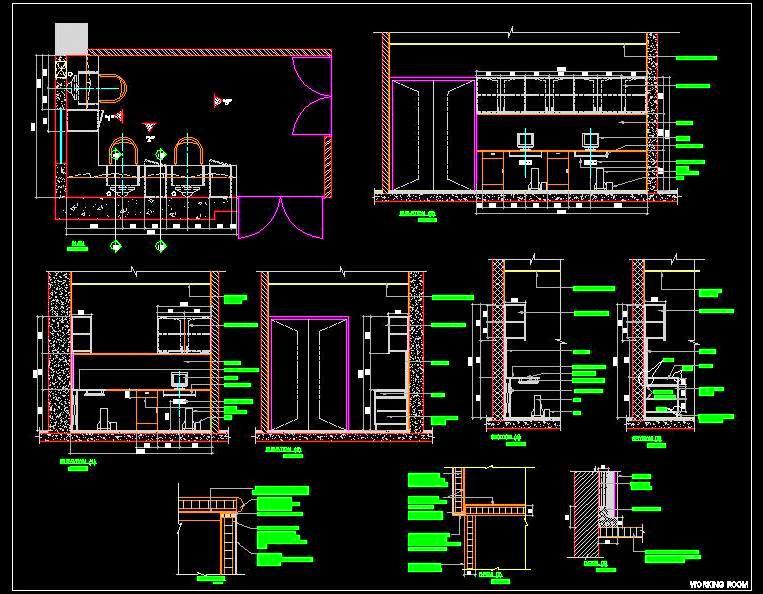This AutoCAD DWG drawing features a detailed layout of an office room designed to accommodate three working desks with overhead storage. It is suitable for various departments such as administration, HR, finance, and accounting. The drawing provides complete working details, including furniture placement and blow-up details for accurate installation. This resource is invaluable for architects, office designers, and facility planners looking to optimize office space for efficiency and functionality.

