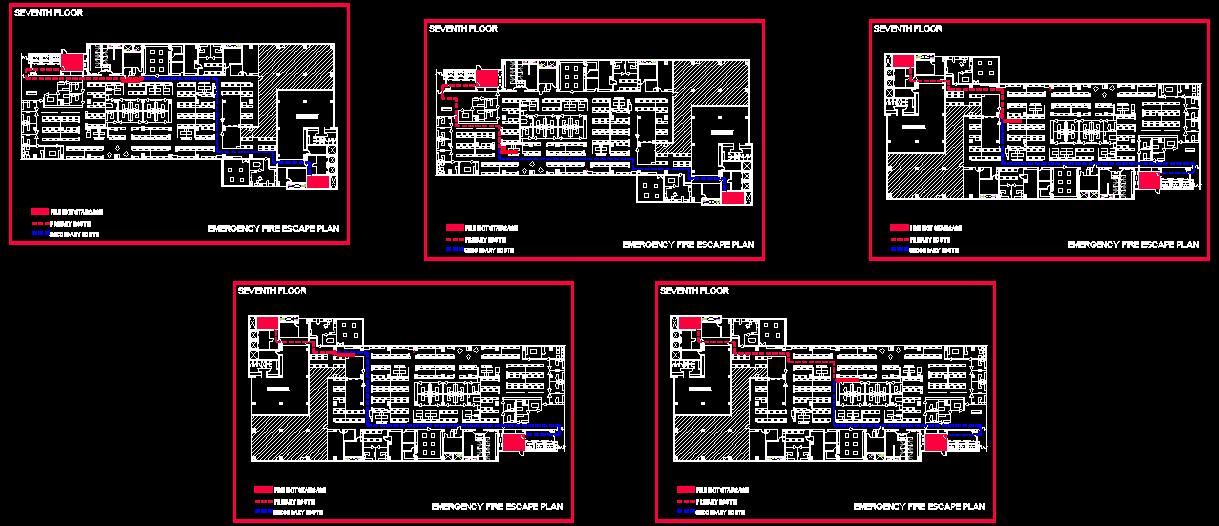This AutoCAD DWG drawing provides detailed space planning, furniture layout, and emergency fire escape routes for a corporate office. It includes multiple routes for fire escape, ensuring safety and compliance with building codes. The drawing is designed for use in commercial office spaces, offering essential planning tools for architects, interior designers, and facility managers. It helps in creating efficient office layouts and emergency preparedness plans.

