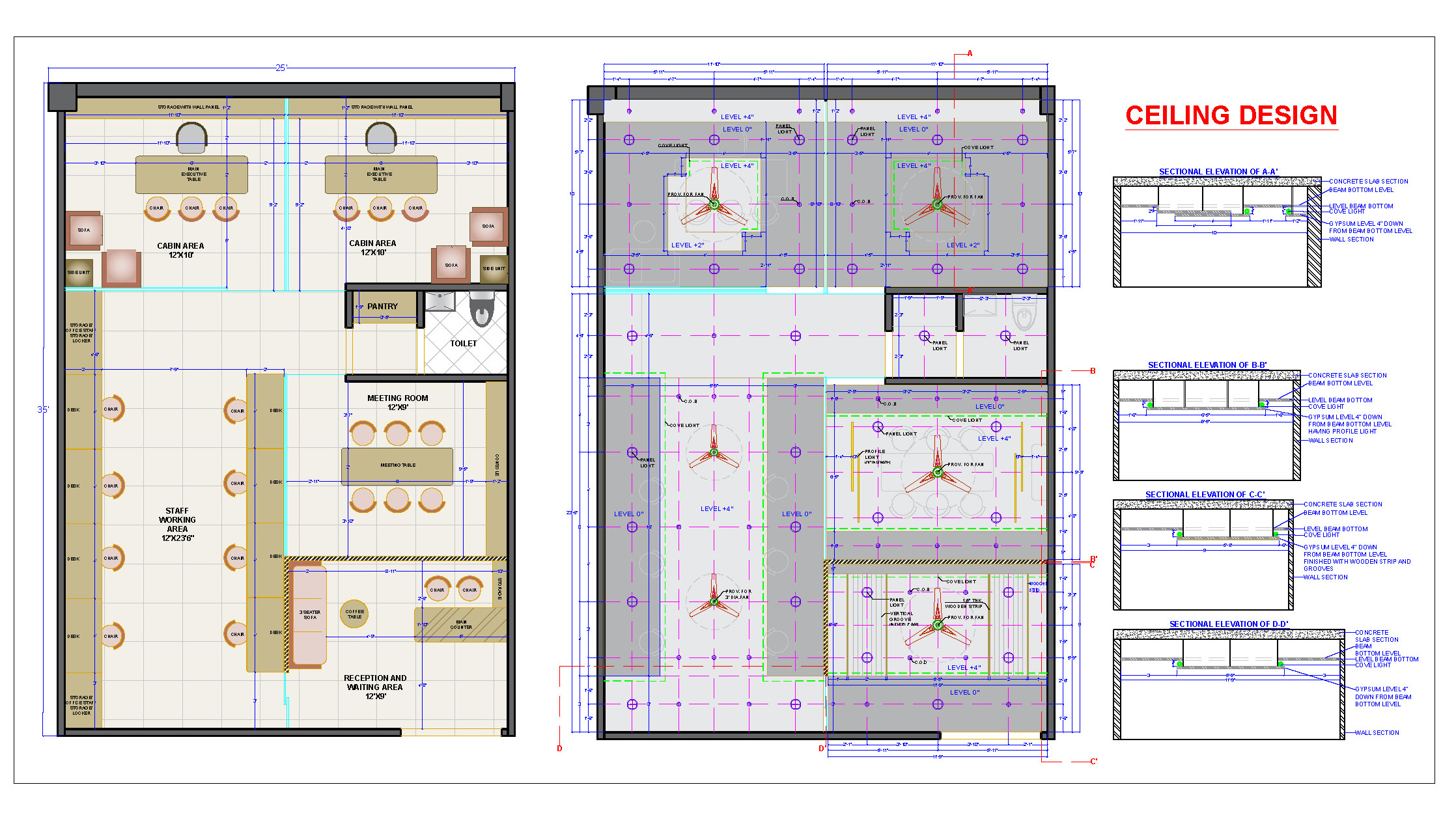Download this detailed AutoCAD drawing of an office designed for a 25'x35' space. This comprehensive CAD file includes a reception and waiting area, staff working area, meeting room, manager cabins, pantry area, and toilets for staff and visitors. The ceiling design features different levels and finishes, incorporating profile lights, cove lighting, panel lights, fan provisions, and COB lights for a complete and modern look.
The AutoCAD drawing consists of an office furniture layout plan, ceiling plan, and various ceiling sections. Perfect for architects and interior designers, this file provides all the necessary details for creating a functional and aesthetically pleasing office space.

