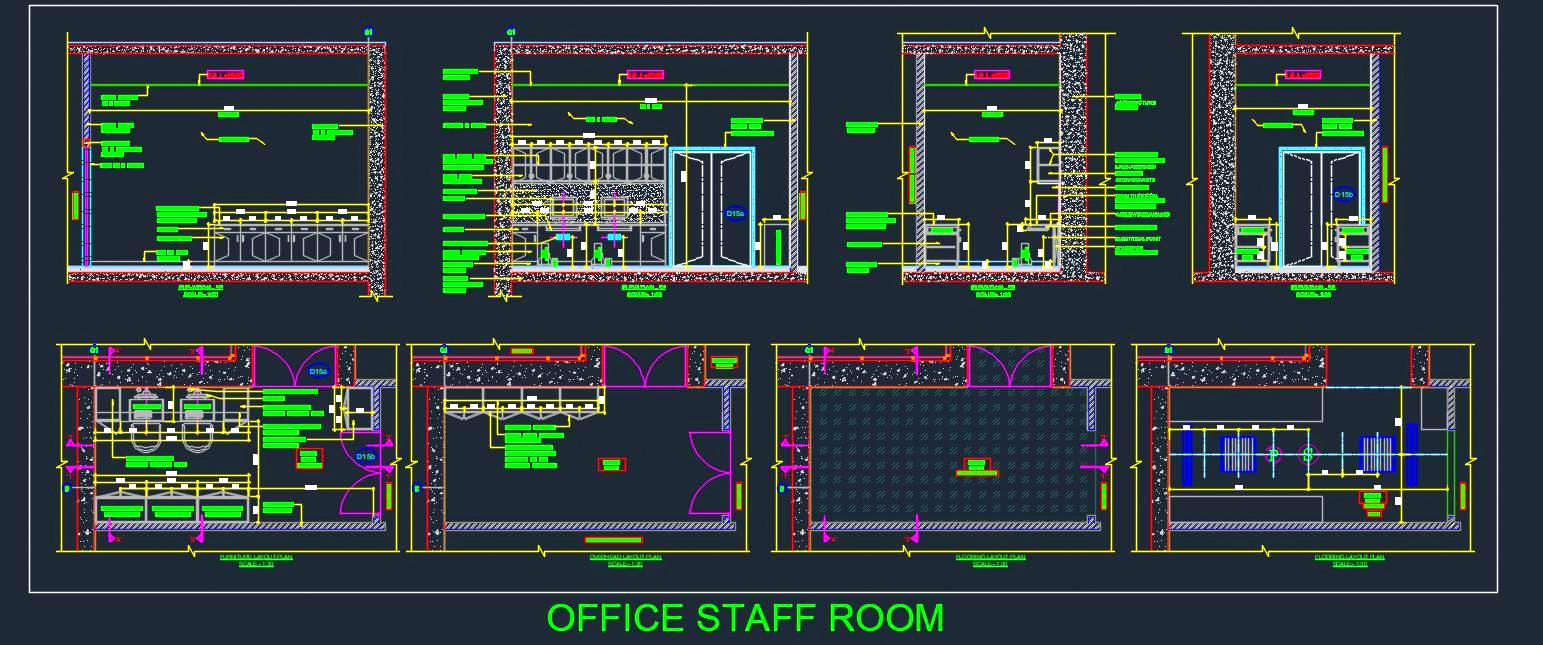This AutoCAD drawing provides a detailed design for an office staff room layout, featuring two working desks with overhead storage and a low-height storage unit on the opposite wall. The drawing includes a complete set of working details, such as a detailed layout plan, wall elevations, flooring layout, and ceiling layout. This comprehensive resource is ideal for architects, interior designers, and commercial planners, helping to create functional and efficient office spaces. It is suitable for both residential and commercial office environments.

