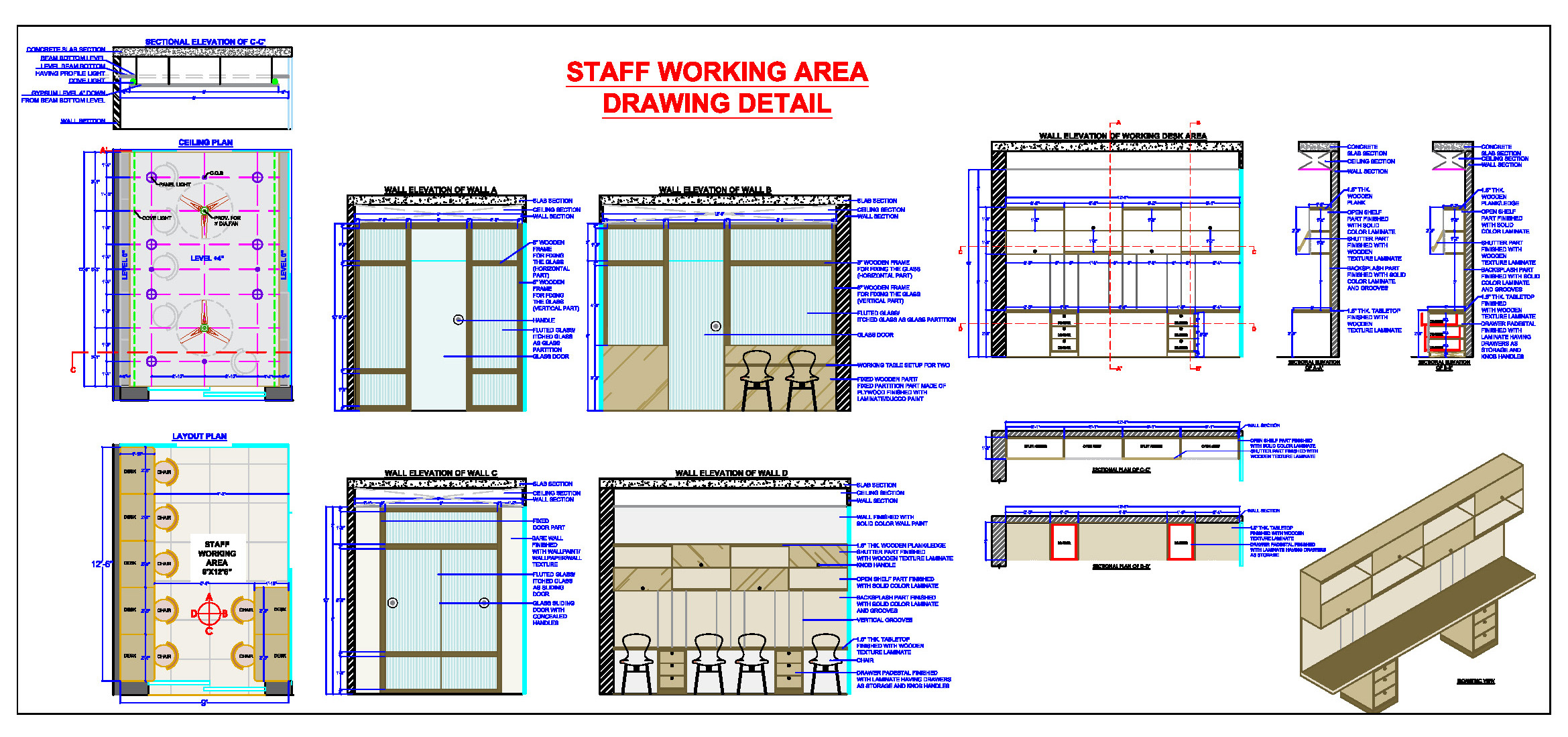Download this detailed AutoCAD drawing of an office staff working area measuring 9’ by 12’6”. This comprehensive CAD file includes a setup of a working desk for six people, overhead storage, and drawers for efficient storage solutions. The ceiling design features two levels with cove lighting, panel lights, provisions for a fan, and COB lights to create a complete and modern look.
The wall elevation of Wall A showcases a glass entry door from the reception and waiting area, made with etched or fluted glass in wooden frames and circular handles. Wall B's elevation details a door to the cabin area with a solid partition finished in wooden texture and a glass partition above it, along with two working desks. Wall C has a double glass door with a concealed handle leading to the balcony. Wall D features a working area for four people with a 1.5” thick wooden texture tabletop desk, drawer pedestal storage, and overhead storage with a combination of open shelves and uplifting openable shutters. The furniture is finished with laminate and knob handles.
This drawing includes working drawings and construction details with plans, elevations, sections, and all necessary blow-up fixing details. It is an ideal resource for architects and interior designers planning office spaces.

