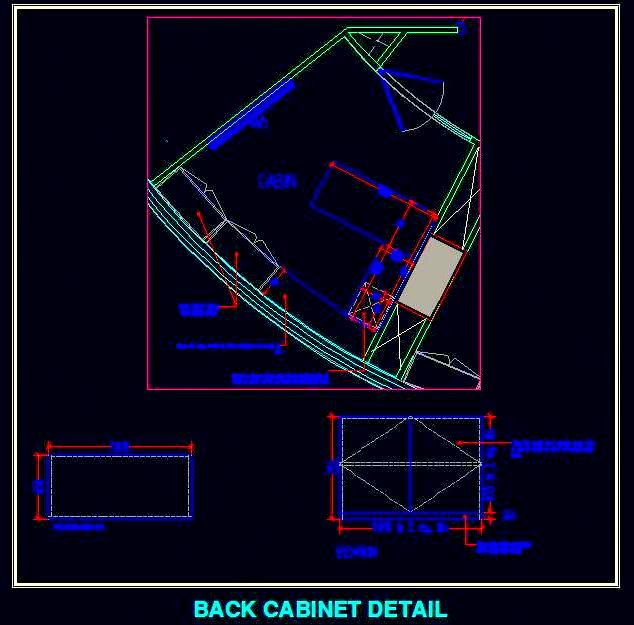This free AutoCAD DWG design features an office executive cabin storage solution, ideal for commercial spaces. The design includes two units measuring 1000x450x725 mm each, with double shutters and adjustable shelves for organizing files, stationery, and other office essentials. Additionally, the design includes one pedestal unit sized 500x400x700 mm, featuring a set of three drawers. The desk is finished with a laminate surface, providing a professional and durable finish. This detailed CAD design is perfect for architects, interior designers, and office planners looking for efficient storage solutions.

