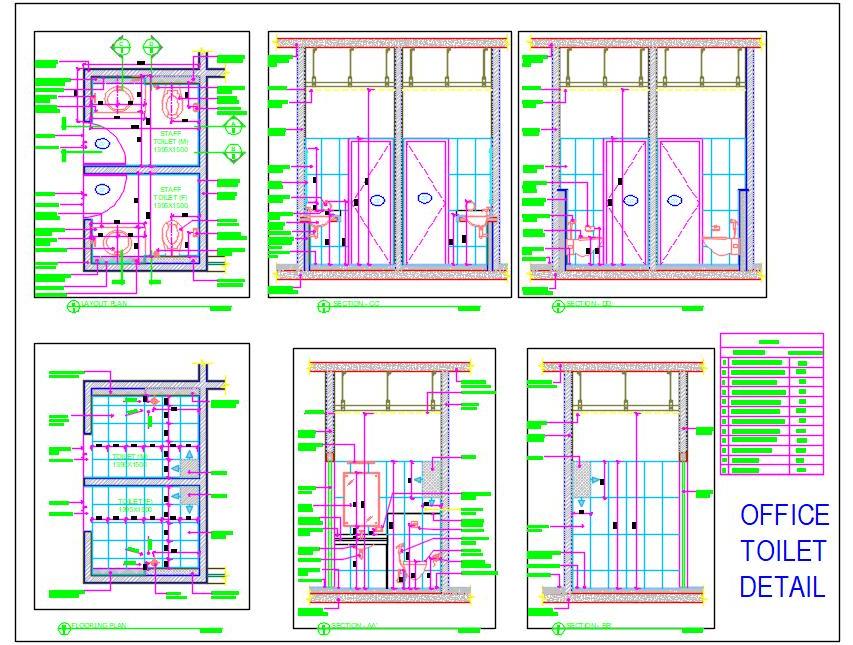This AutoCAD DWG drawing provides a detailed design for an office toilet block, including separate powder rooms for male and female staff. The drawing includes comprehensive working details, such as sections, elevations, and material specifications. It is designed to meet the needs of architects, interior designers, and facility planners, making it suitable for both residential and commercial projects. This resource helps in creating functional and well-designed restroom facilities.

