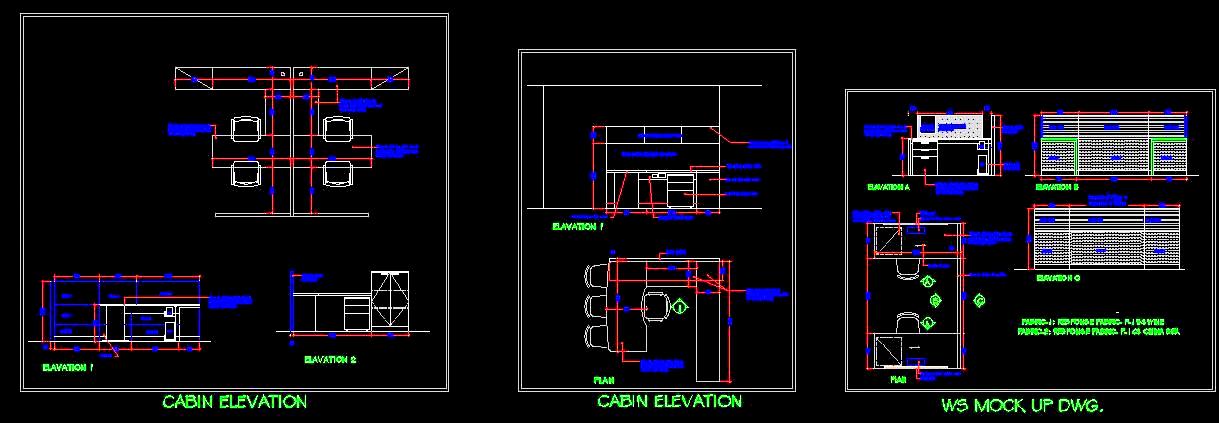This AutoCAD block provides detailed elevations of a typical workstation setup, including desks, modular partitions, and material specifications. It features dimensions and material details essential for designing functional workspaces. Ideal for architects, interior designers, and office planners, this drawing is useful for both residential and commercial projects. It helps in creating efficient and aesthetically pleasing work environments by offering precise design and layout information.

