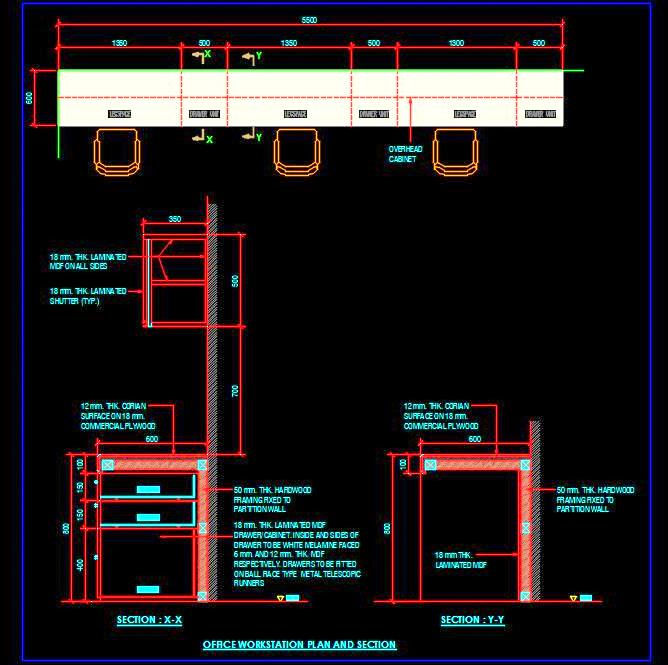Download this detailed AutoCAD drawing of an office workstation measuring 5500 x 600mm. The workstation is divided into three equal parts, each equipped with an overhead storage unit. Constructed from laminated MDF, the workstation features a separate drawer unit with two sets of drawers and a base cabinet. Similarly, the overhead storage unit includes shutters and an internal shelf for organizational convenience.
The design prioritizes ample leg space for comfortable working conditions. The work desk boasts a Corian surface, while cabinets are made from laminated MDF. The drawing provides a comprehensive plan of the workstation, including two detailed sections: one through the drawers and cabinets, and another through the working area. These sections clearly outline materials and their respective thicknesses, ensuring precise construction guidance.

