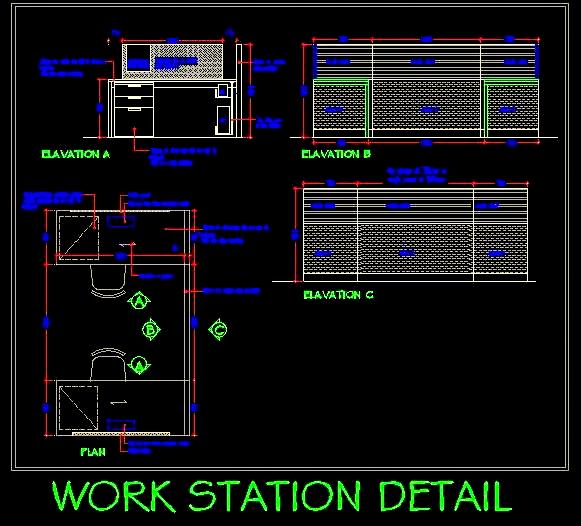This free AutoCAD DWG file features a back-to-back workstation design elevation, ideal for office modular furniture arrangements. It includes detailed plans and elevations, specifying materials used in the design. This resource is highly useful for architects, interior designers, and office planners looking to optimize workspace layout for both residential and commercial environments. The drawing provides a clear and professional layout to help in creating efficient and functional office workstations.

