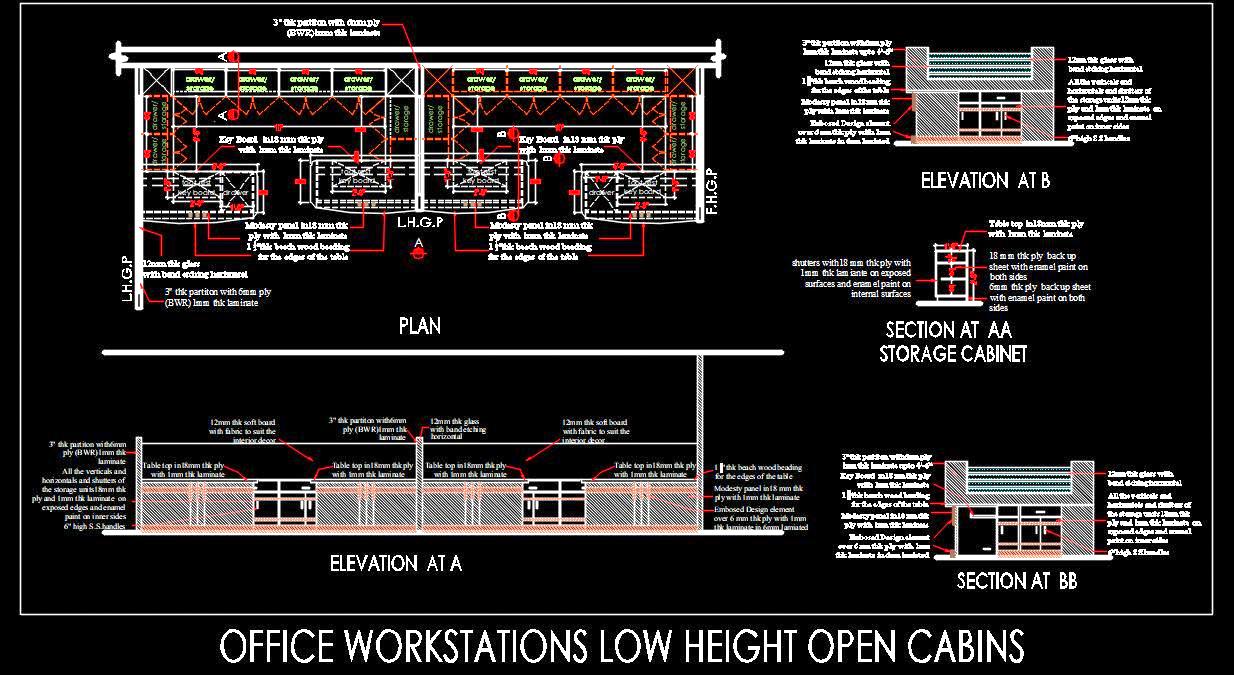Download the detailed Autocad drawing of office workstation low-height cabins, ideal for creating efficient and modern office spaces. This design features four workstations, each measuring 5-6 feet in length, with integrated side and back storage. The drawing includes a comprehensive working plan, detailed side elevations, and material specifications, providing everything architects and designers need for implementation.

