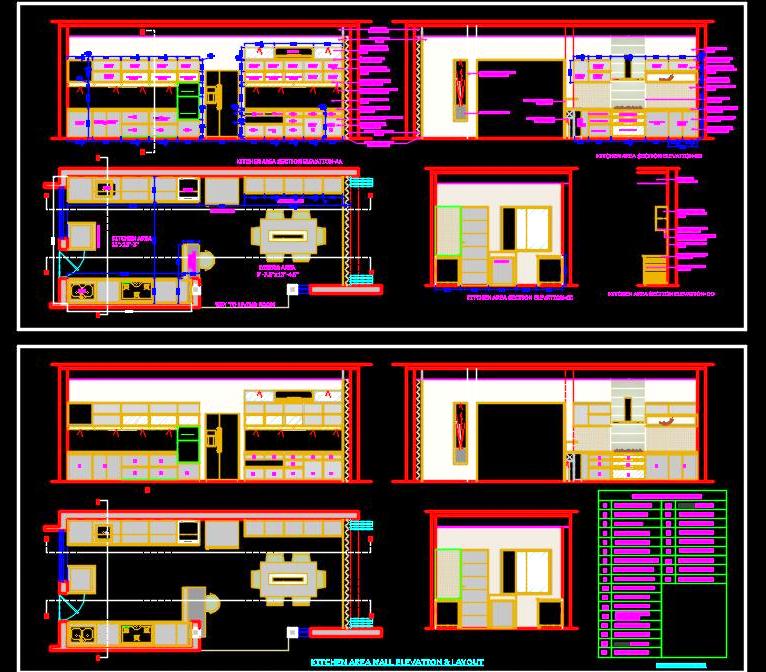This Autocad drawing presents a detailed design of a Kitchen and Dining area, each measuring 25'x11'. The layout divides the space into two functional zones: one half for the kitchen and the other for the dining area. The open kitchen features a back-to-back counter setup with an attached breakfast table, making it both stylish and practical.
The kitchen is equipped with modern amenities, including an in-built microwave, oven, large refrigerator, hob, and dishwasher. The adjoining dining area includes a dining table and a full-wall crockery unit, enhancing both functionality and aesthetics.
The drawing includes a comprehensive plan with all wall elevations, detailed basket layouts, a legend, and material specifications. This detailed design is particularly useful for architects and designers working on kitchen and dining layouts, ensuring a thorough understanding of the space and its components.

