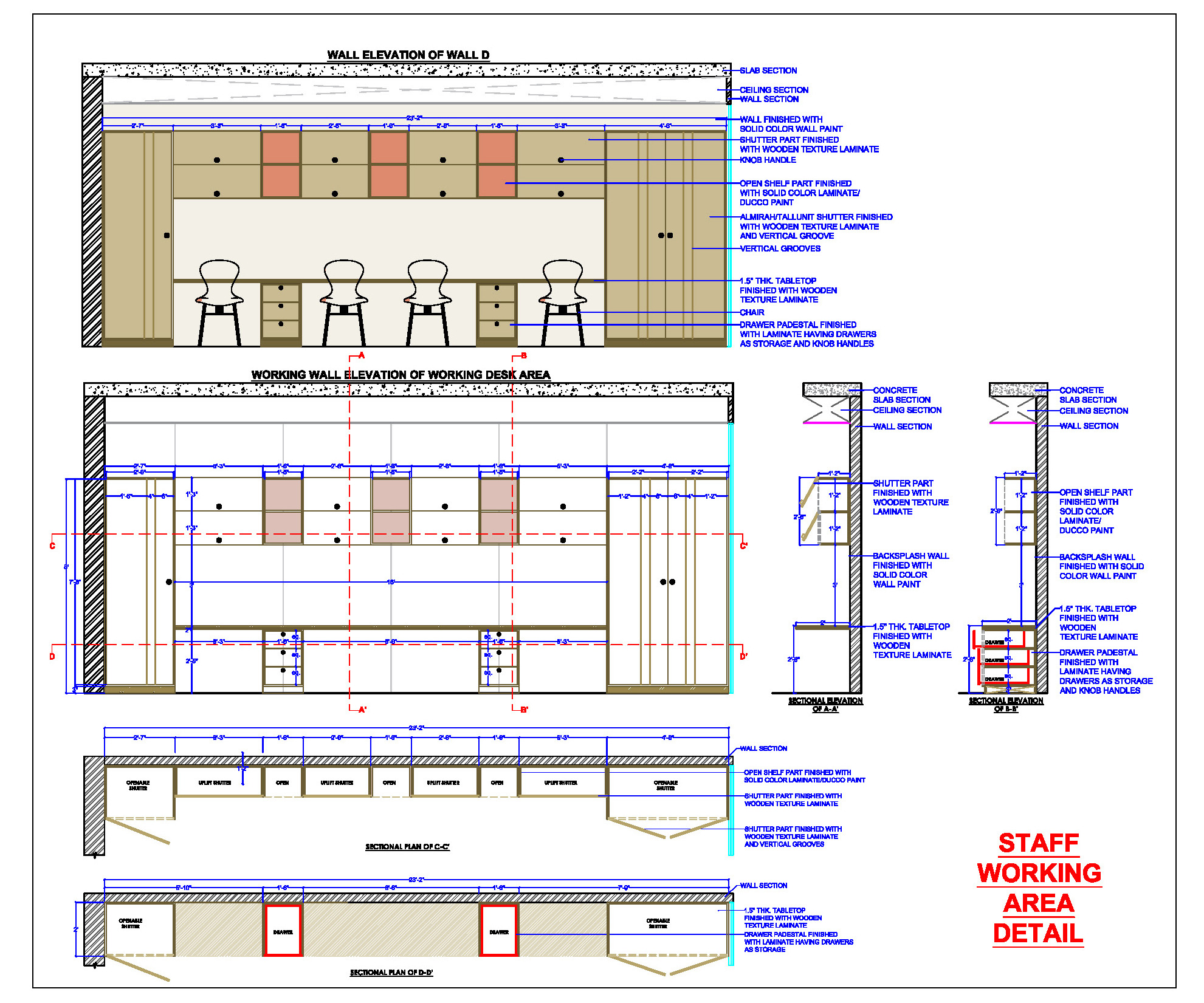Enhance your office space planning with this detailed AutoCAD drawing of a staff working area, spanning 23 feet in length. Designed to accommodate four individuals, this layout features working desks equipped with overhead storage, drawer storage, and tall unit storage for efficient organization.
The working desks, each measuring 1.5” thick wooden texture finish tabletop and are complemented by drawer pedestals for convenient storage. The overhead storage combines openable shutter storage with open shelf storage, maximizing space utilization.
Tall units on both sides provide additional storage for staff and administrative purposes. Finished with laminate and knob handles, this furniture layout adds a professional touch to any office environment.
This comprehensive AutoCAD drawing includes detailed plans, elevations, sections, and blow-up fixing details, making it an invaluable resource for architects and interior designers.

